Welcome to DU!
The truly grassroots left-of-center political community where regular people, not algorithms, drive the discussions and set the standards.
Join the community:
Create a free account
Support DU (and get rid of ads!):
Become a Star Member
Latest Breaking News
Editorials & Other Articles
General Discussion
The DU Lounge
All Forums
Issue Forums
Culture Forums
Alliance Forums
Region Forums
Support Forums
Help & Search
The DU Lounge
Related: Culture Forums, Support ForumsStudio Terpeluk renovates Albert Lanier-designed Noe Valley home in San Francisco
https://www.dezeen.com/2022/09/28/studio-terpeluk-renovates-redwood-house-noe-valley/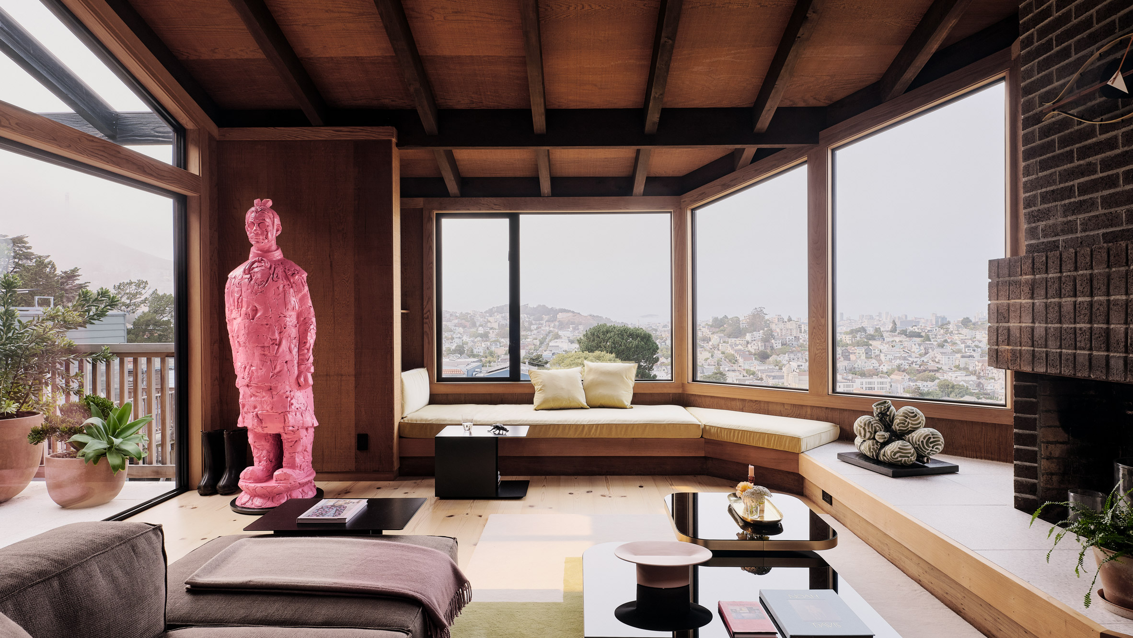
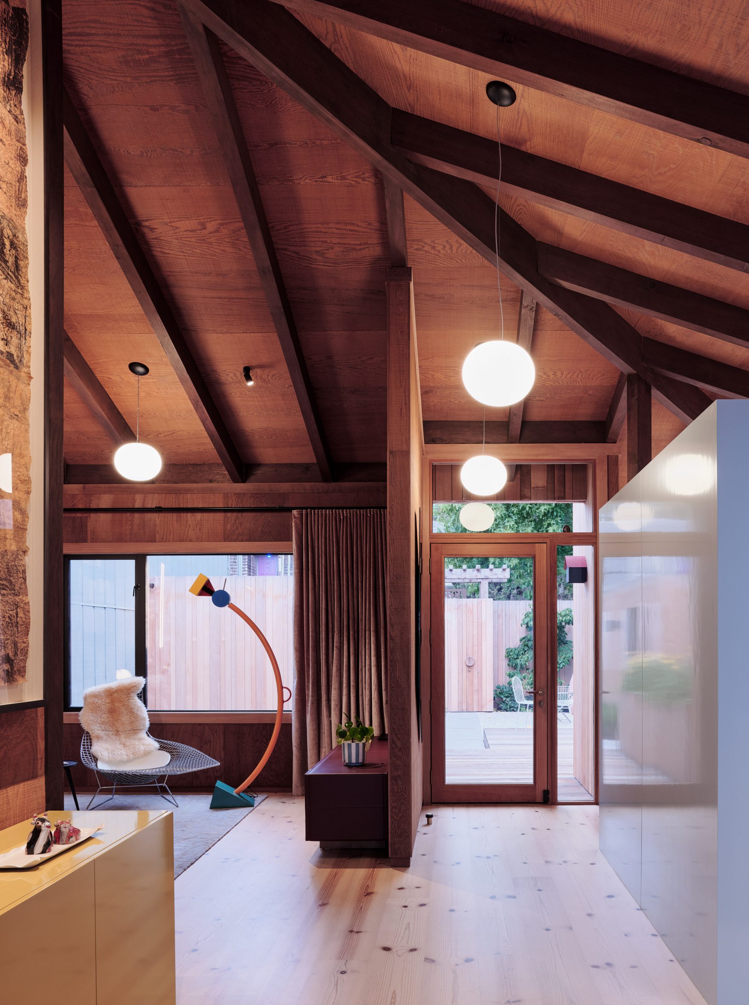
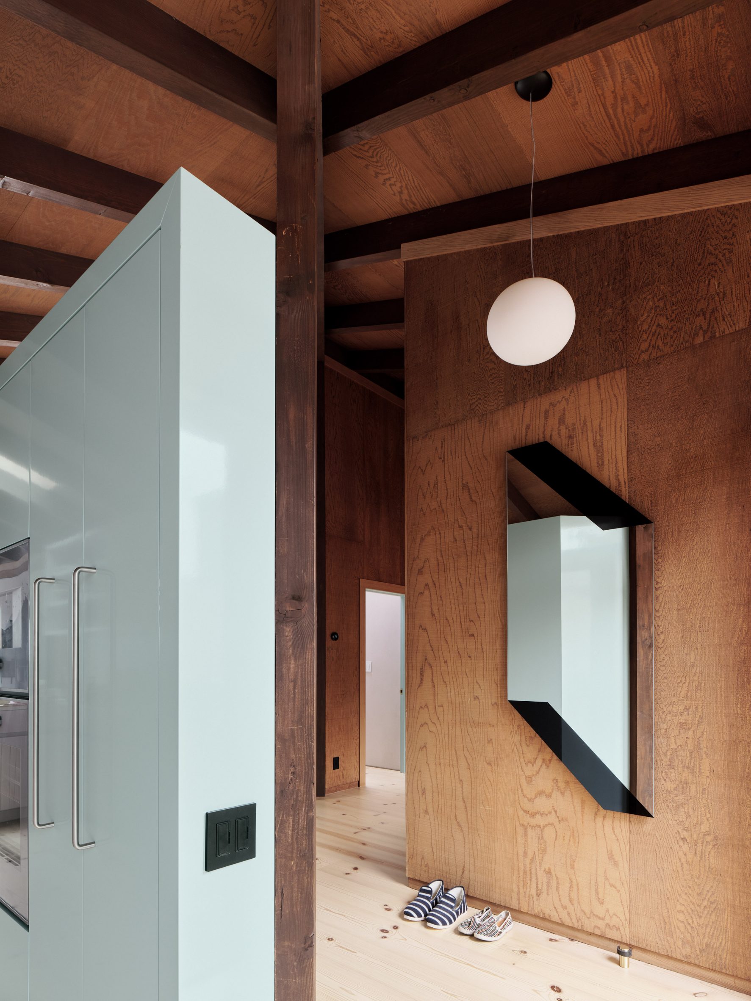
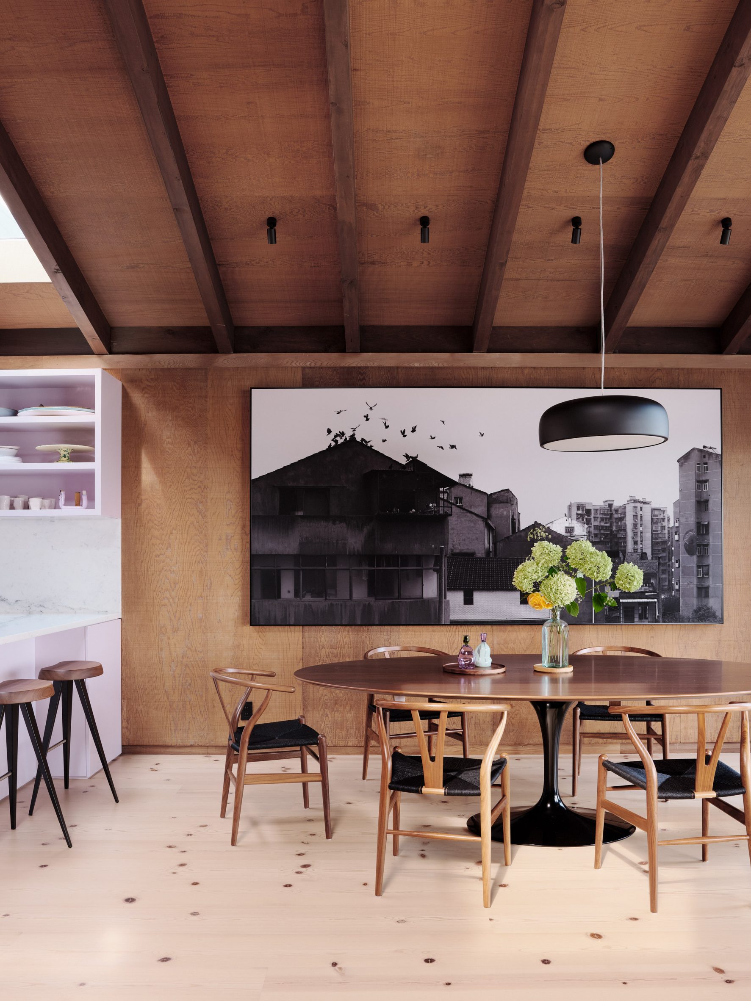
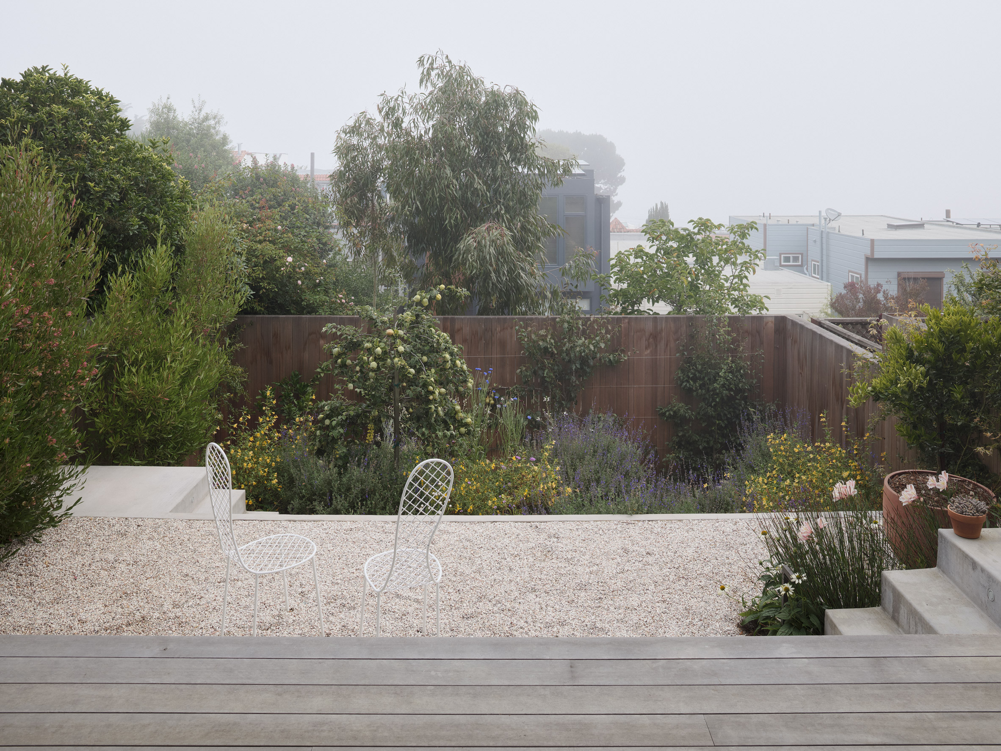
San Francisco-based Studio Terpeluk has renovated and expanded Redwood House in Noe Valley with redwood interiors and terraces. The three-storey Redwood House was originally designed by American architect Albert Lanier – husband to sculptor Ruth Asawa – in a hilly San Francisco neighbourhood characterised by Victorian and Edwardian houses.
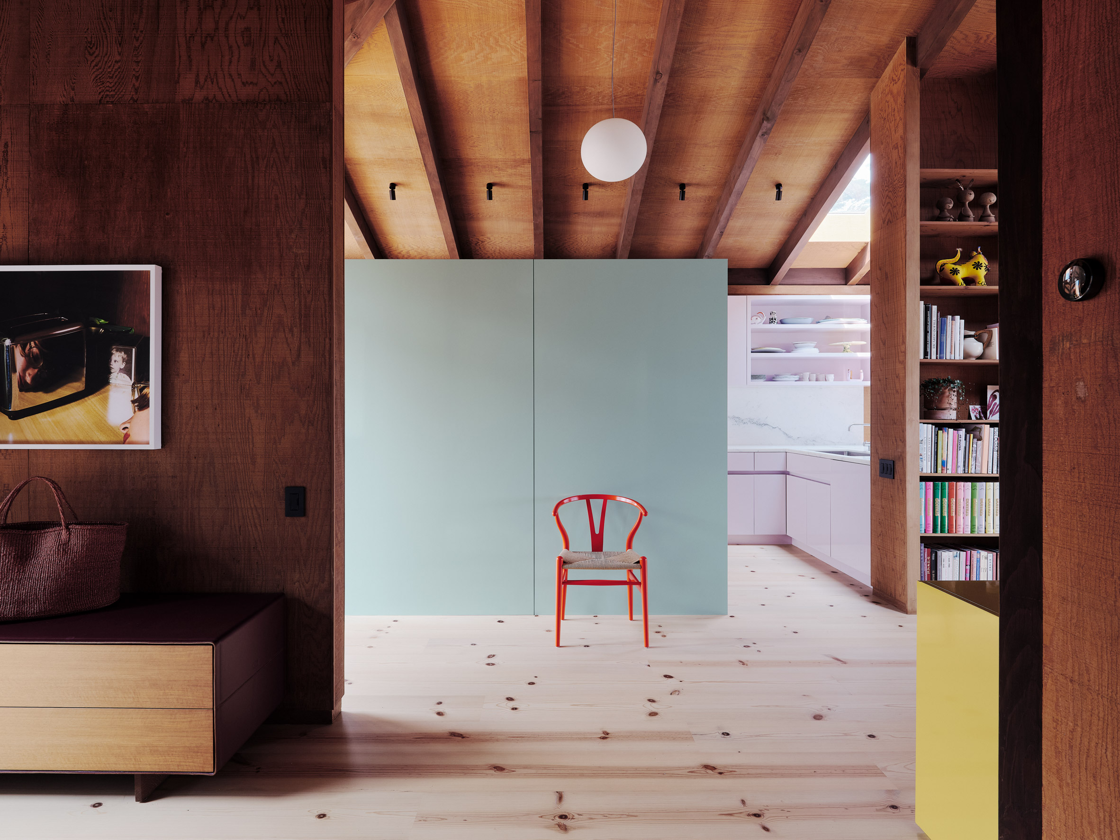
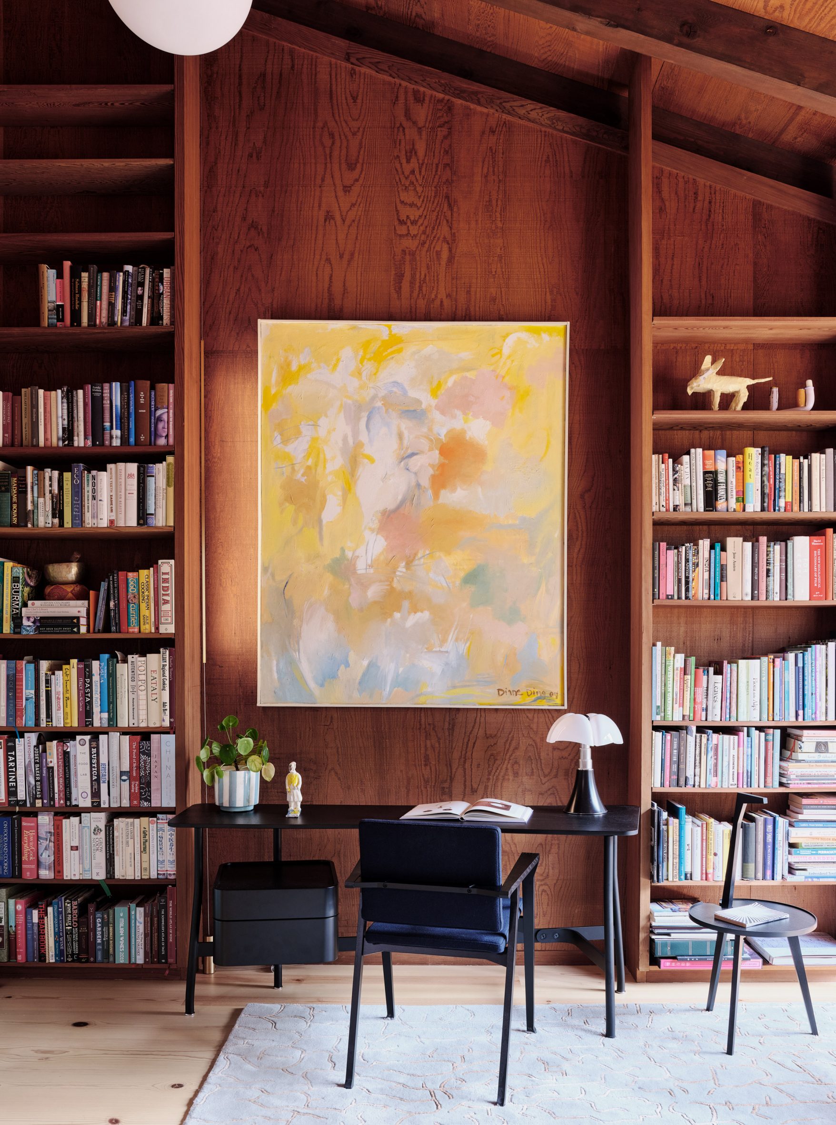
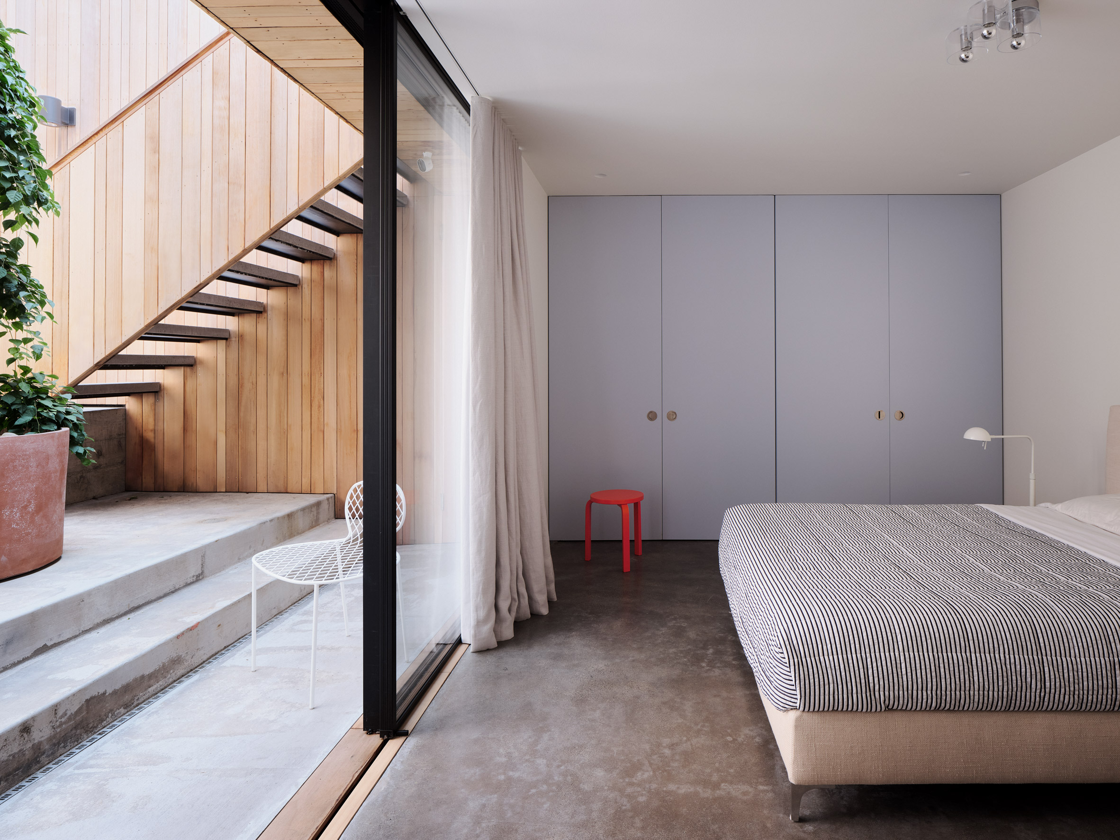
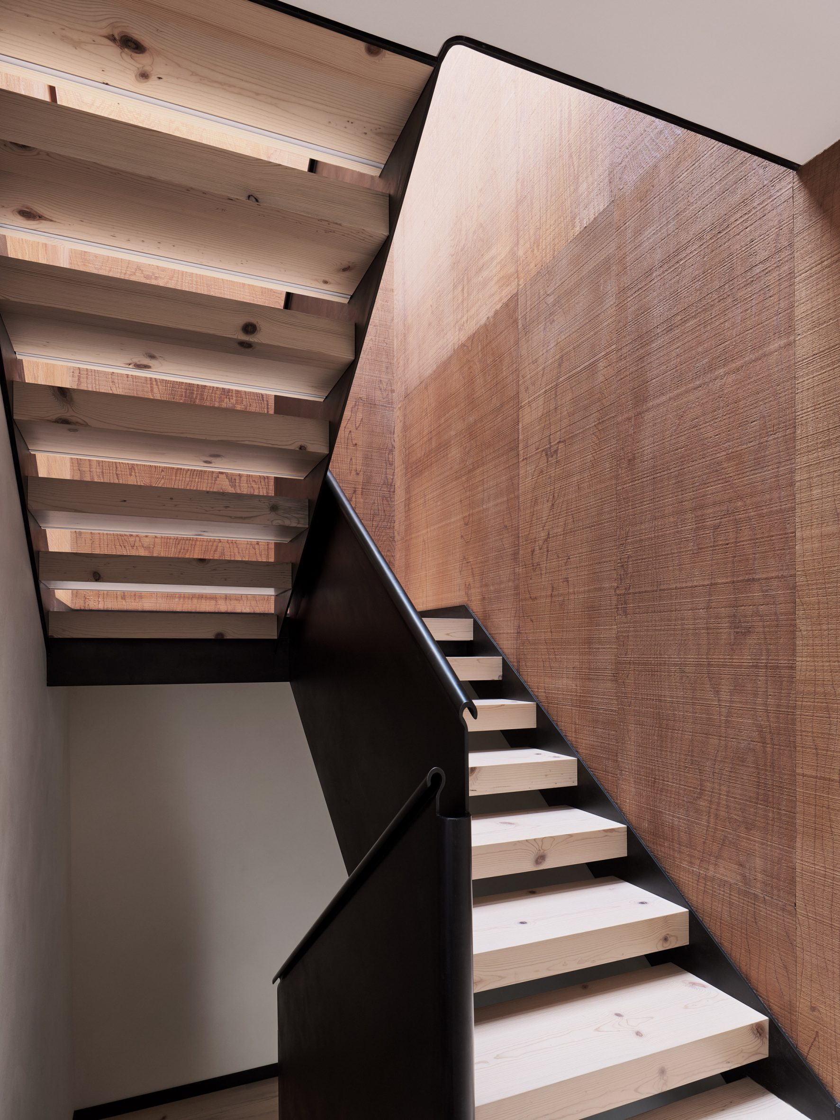
Studio Terpeluk was selected to expand the 1976 house from 2,260 square feet (210 square metres) to 3,218 square feet (299 square metres) with a new guest room suite, home office, wet bar and media room. The renovation "surgically modified the house in an architecturally non-aggressive manner," the studio said.
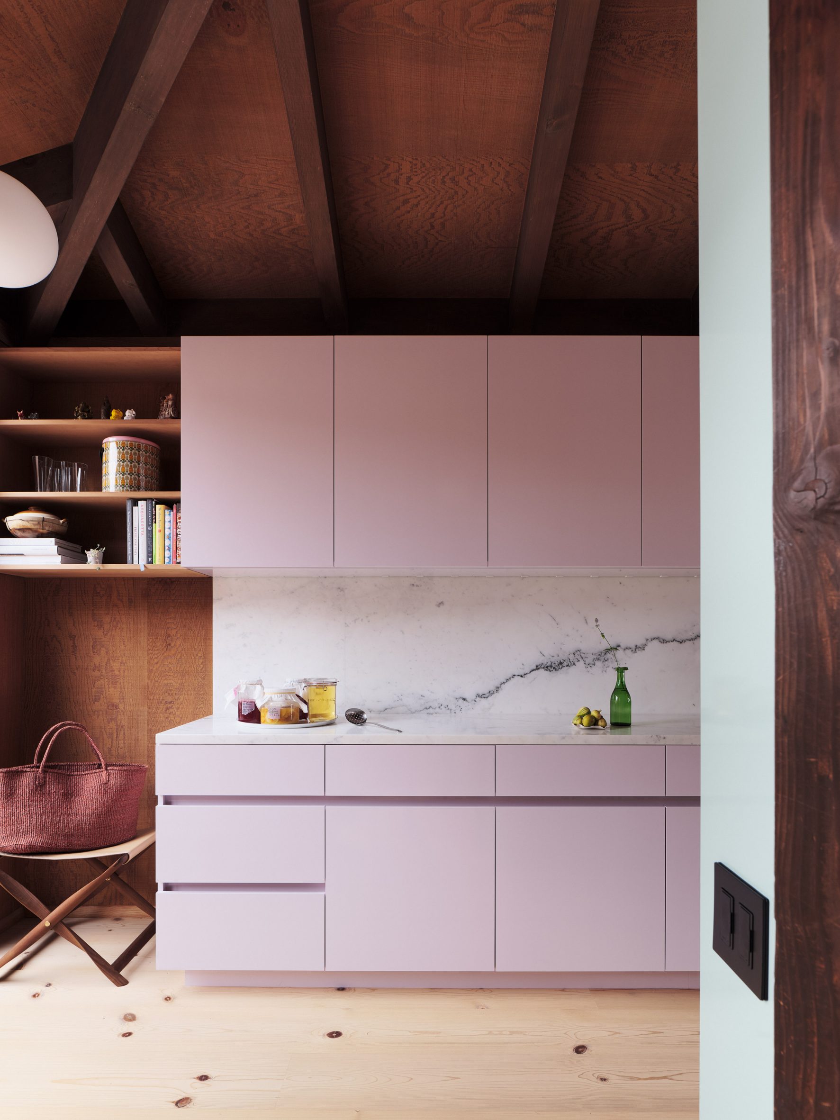
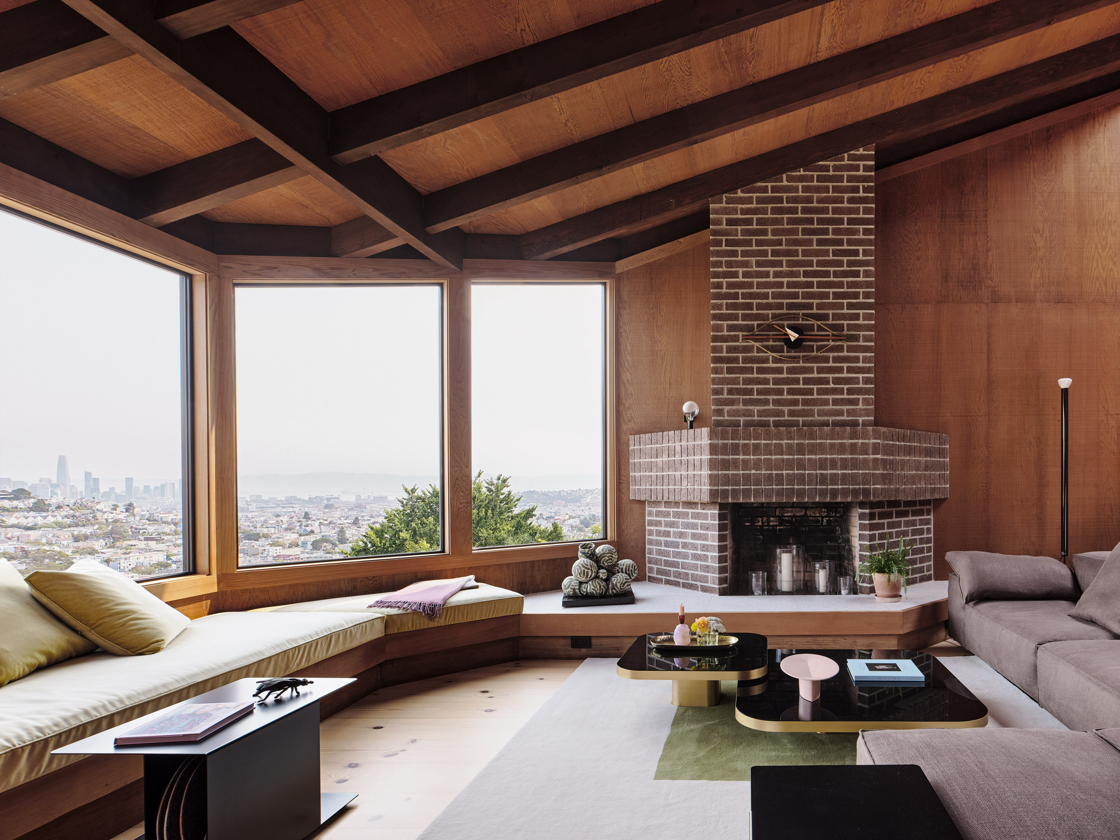
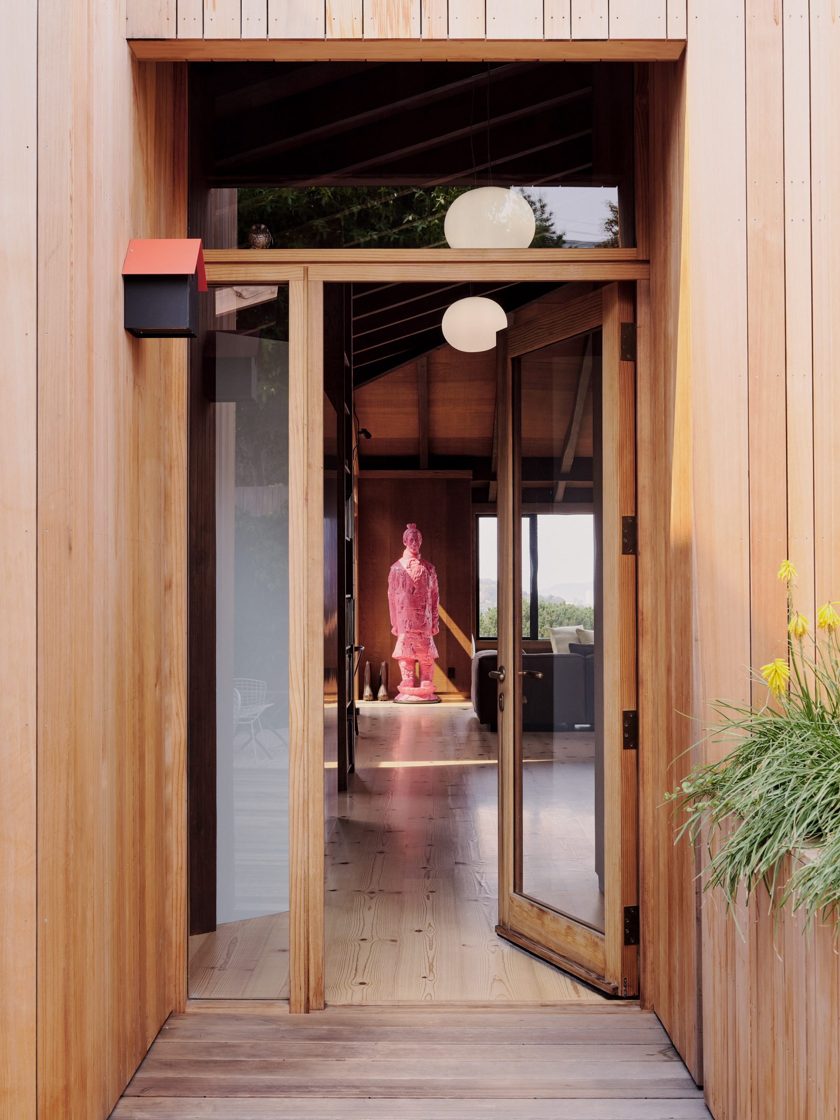
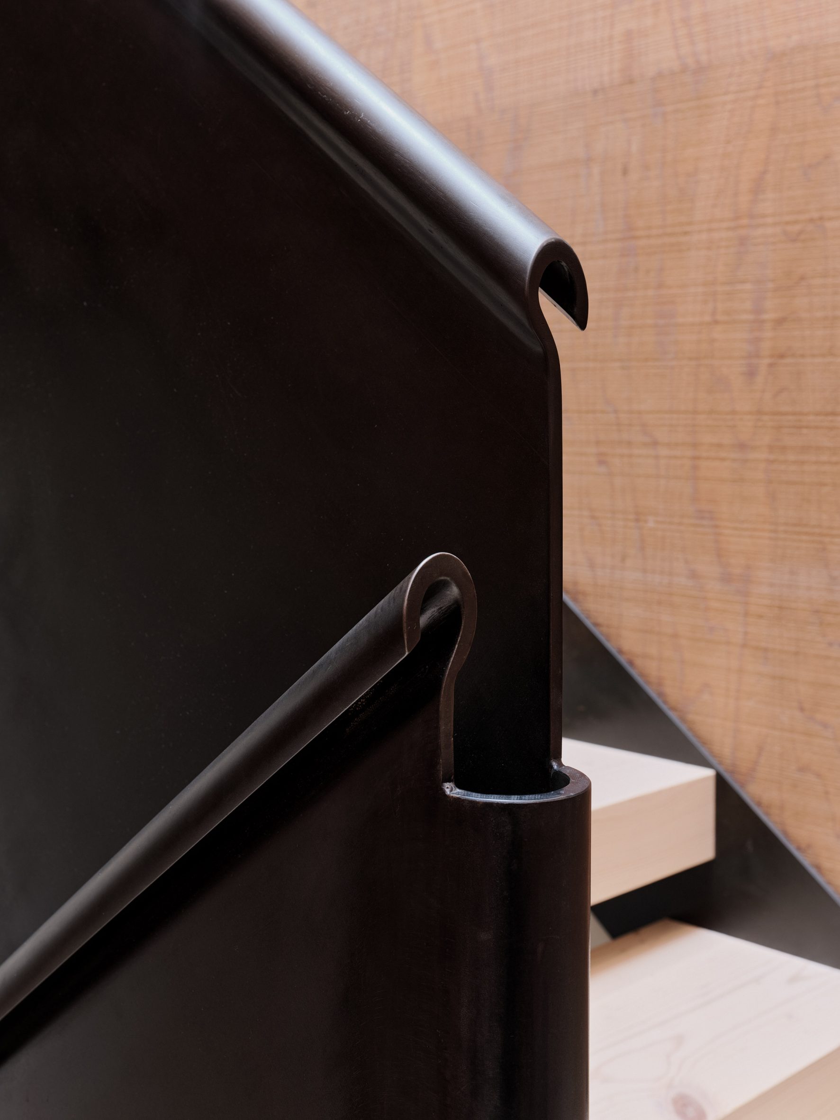
Wrapped with irregular western red cedar planks, the narrow house cascades down the hillside with exterior courtyards that mitigate the grade change. One enters the house through an intimate courtyard off the street into an open-plan upper level with a sloping ceiling and dark-knotted Douglas fir flooring made from local reclaimed pier pilings. Many of the walls and ceilings were updated with vintage rough-sawn redwood veneered plywood maintained from the original build. "Redwood surfaces and structural elements complete the warm interior landscape: from the sloping roof beams to partition walls and built-in shelves," the studio said.
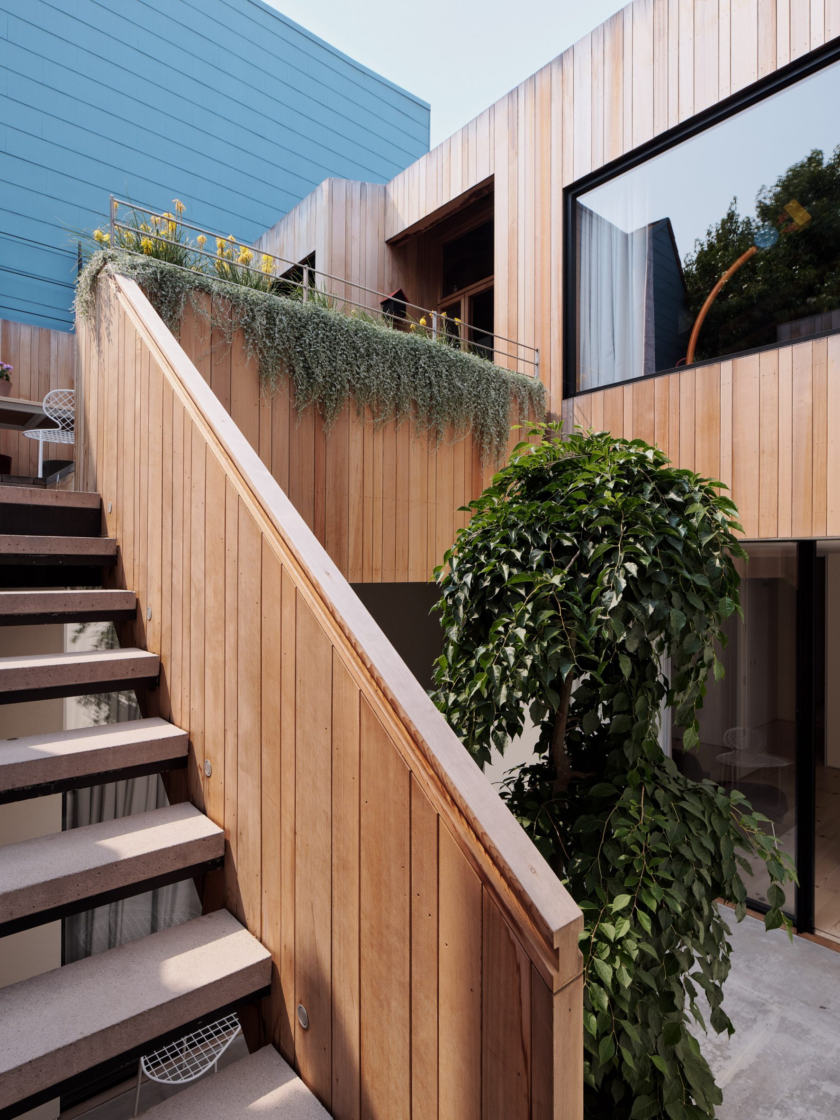
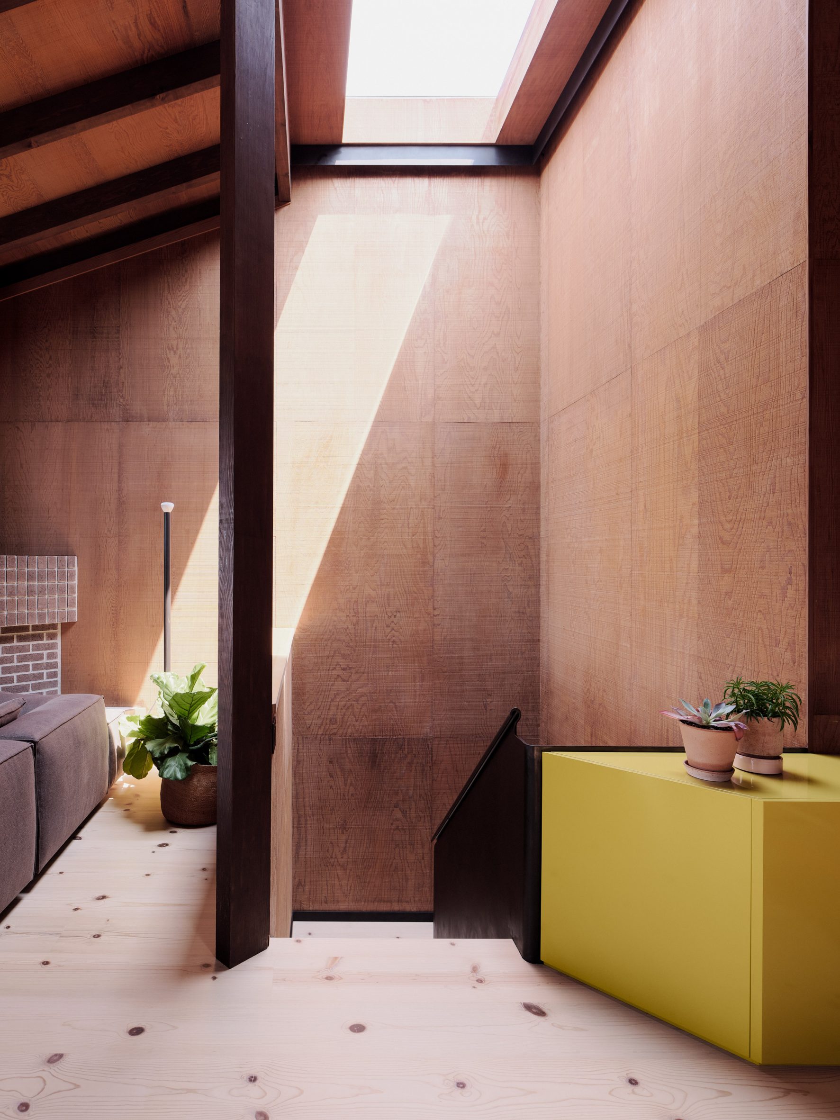
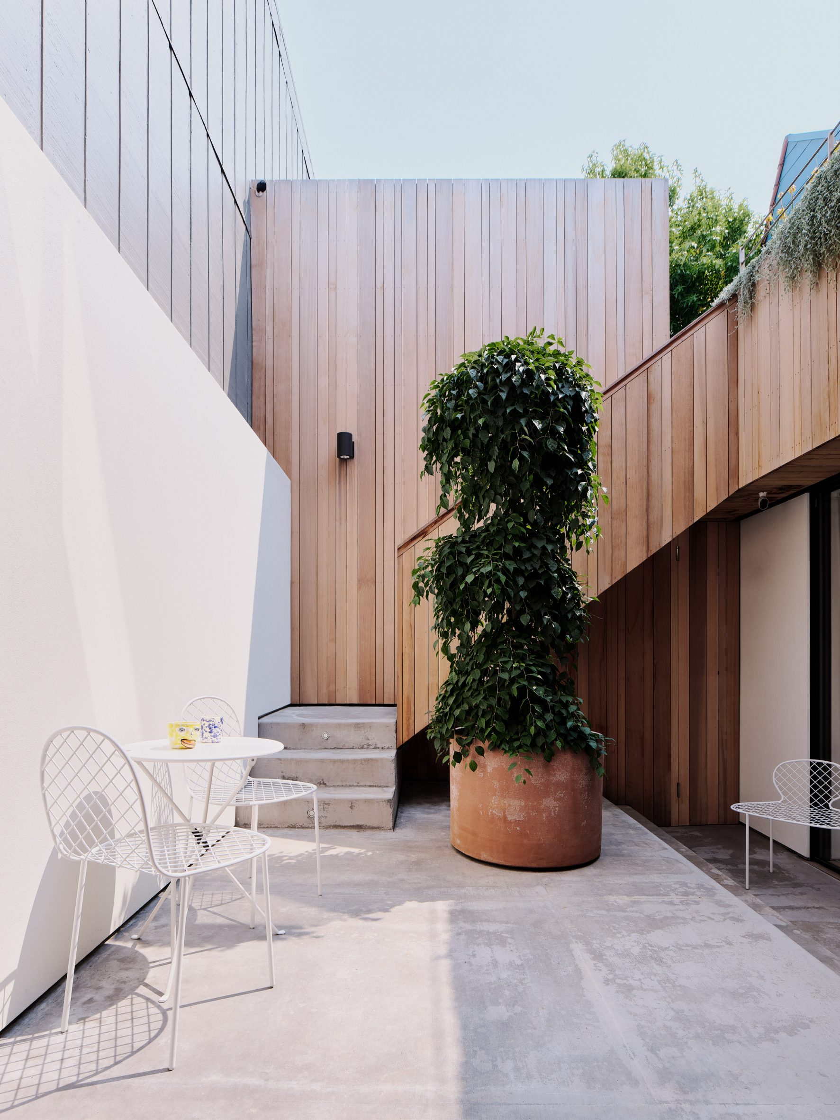
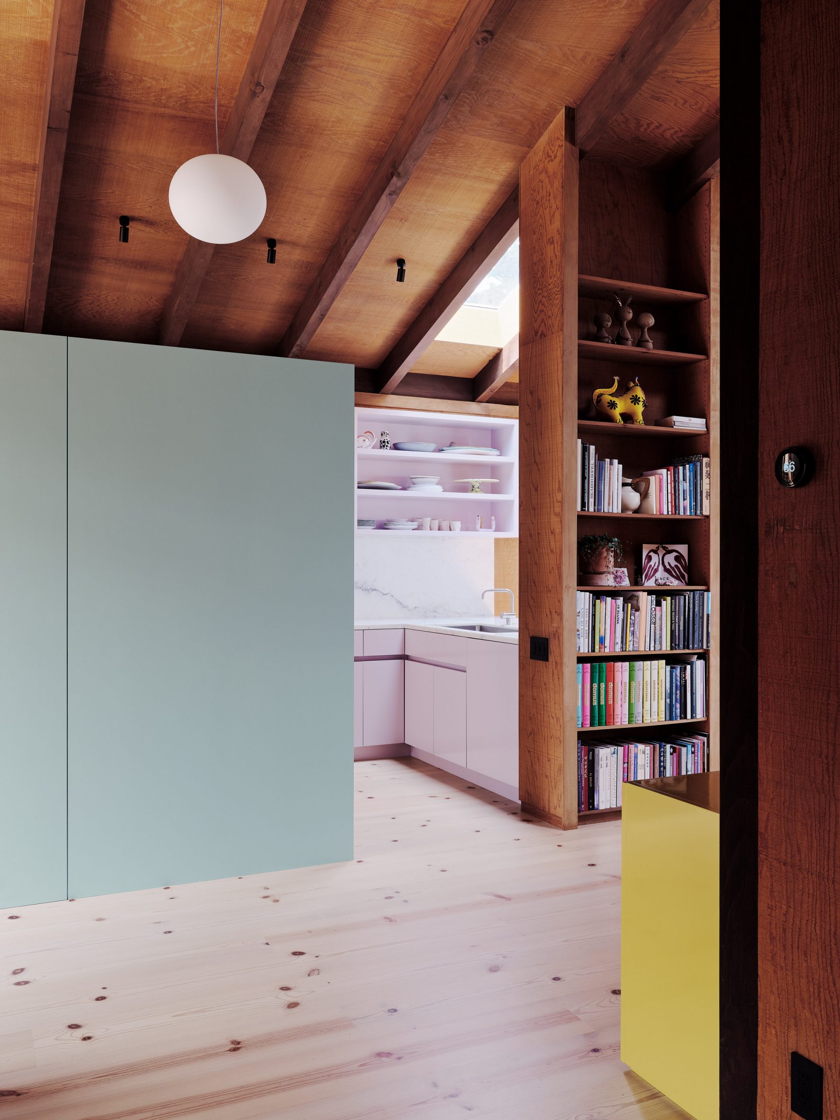
To the left of the entrance is the kitchen with custom-gloss cabinets and a Carrara marble backsplash. It opens to a dining room that features a Saarinen table and Hans Wegner wishbone chairs. To the right is the library where sunlight from the large window brightens the dark panelling and sculptural furniture. The living room is oriented around a pink sculpture by American artist Wanxin Zhang. Padded seating wraps the corner under a large window looking out to the San Francisco skyline.
snip
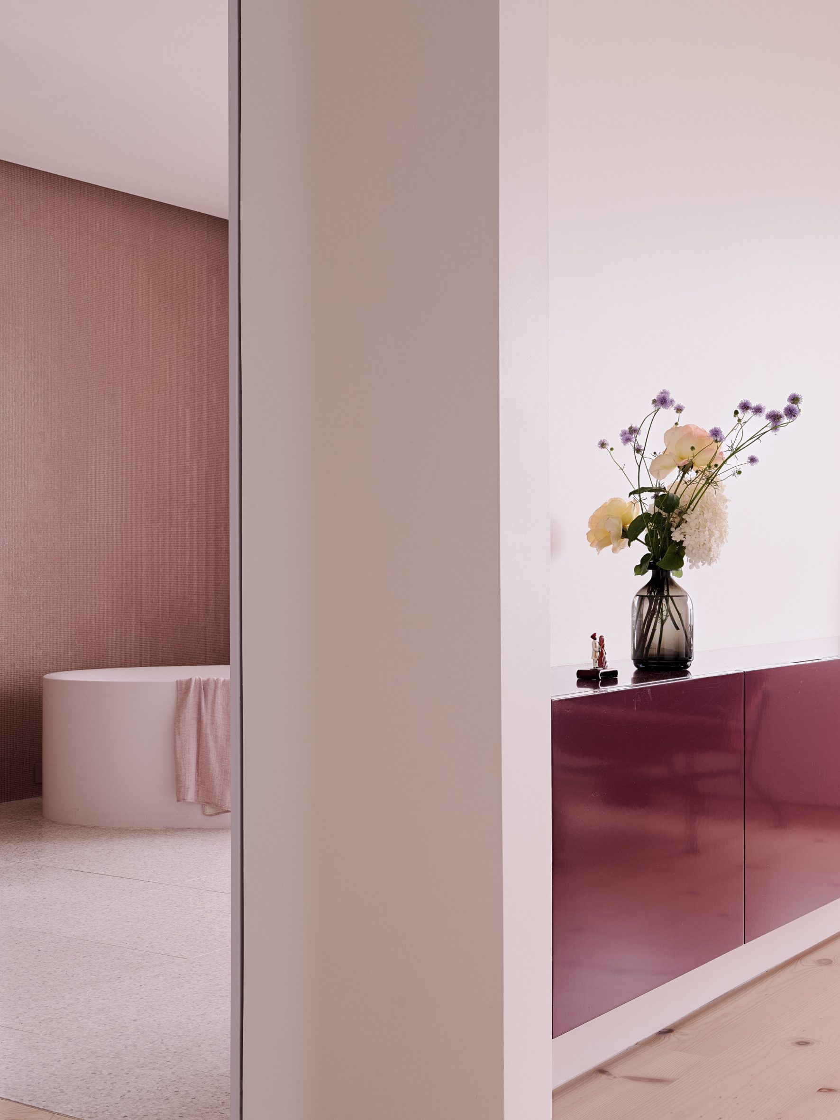
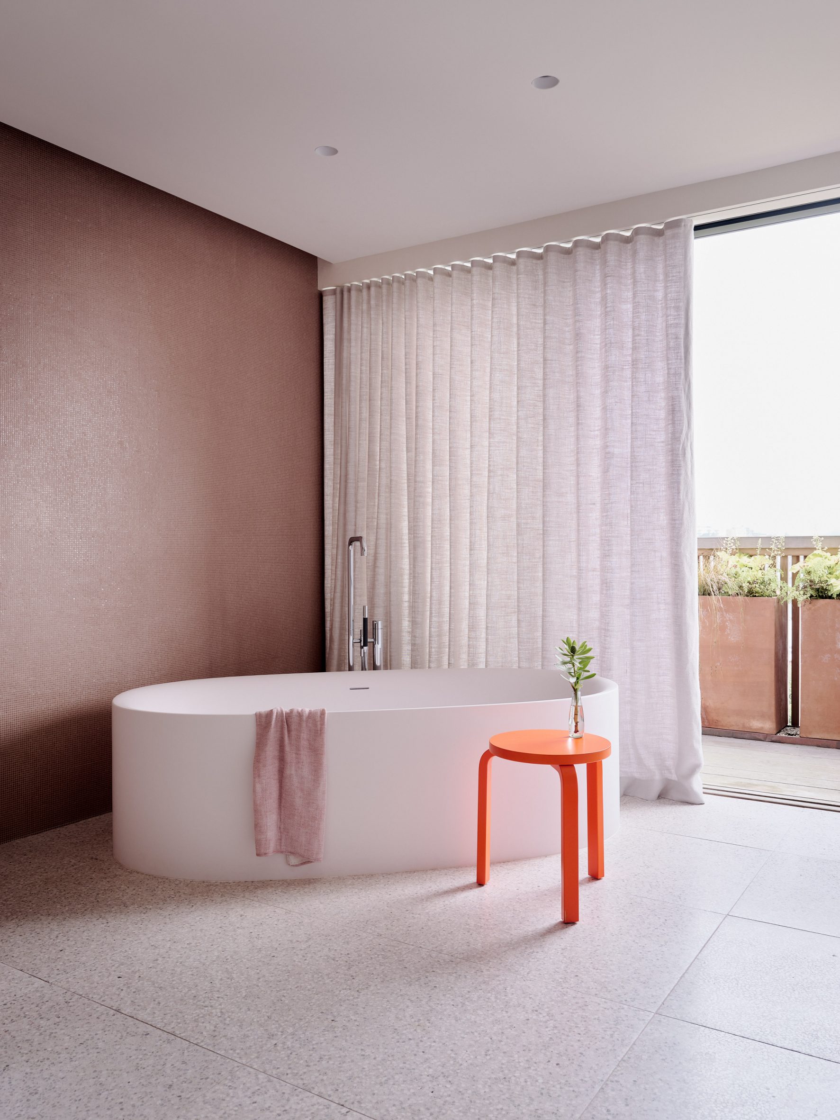
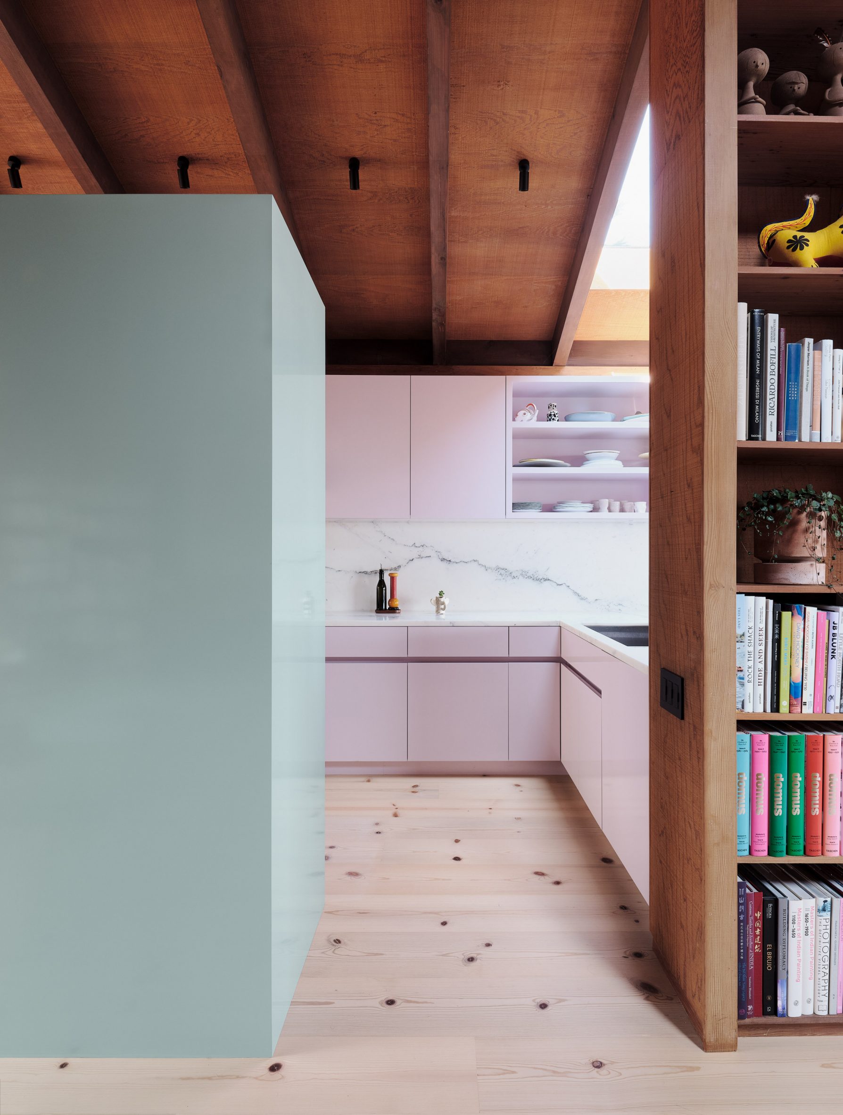

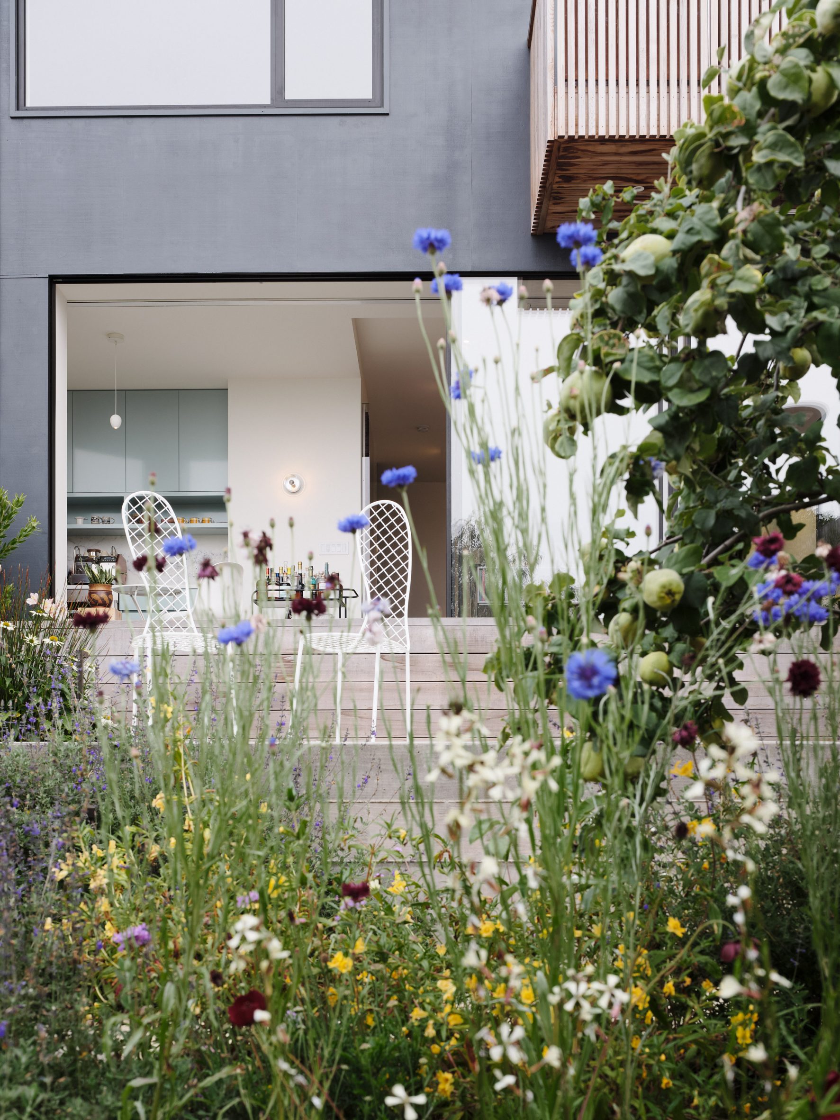
2 replies
 = new reply since forum marked as read
Highlight:
NoneDon't highlight anything
5 newestHighlight 5 most recent replies
= new reply since forum marked as read
Highlight:
NoneDon't highlight anything
5 newestHighlight 5 most recent replies
Studio Terpeluk renovates Albert Lanier-designed Noe Valley home in San Francisco (Original Post)
Celerity
Sep 2022
OP
Drum
(10,601 posts)1. Celerity, I always enjoy your architecture shares.
Thank you! ![]()
