Welcome to DU!
The truly grassroots left-of-center political community where regular people, not algorithms, drive the discussions and set the standards.
Join the community:
Create a free account
Support DU (and get rid of ads!):
Become a Star Member
Latest Breaking News
Editorials & Other Articles
General Discussion
The DU Lounge
All Forums
Issue Forums
Culture Forums
Alliance Forums
Region Forums
Support Forums
Help & Search
The DU Lounge
Related: Culture Forums, Support ForumsACDF Architecture wraps glass home around apple tree in Quebec
https://www.dezeen.com/2023/01/16/modernist-glass-tree-quebec-cottage/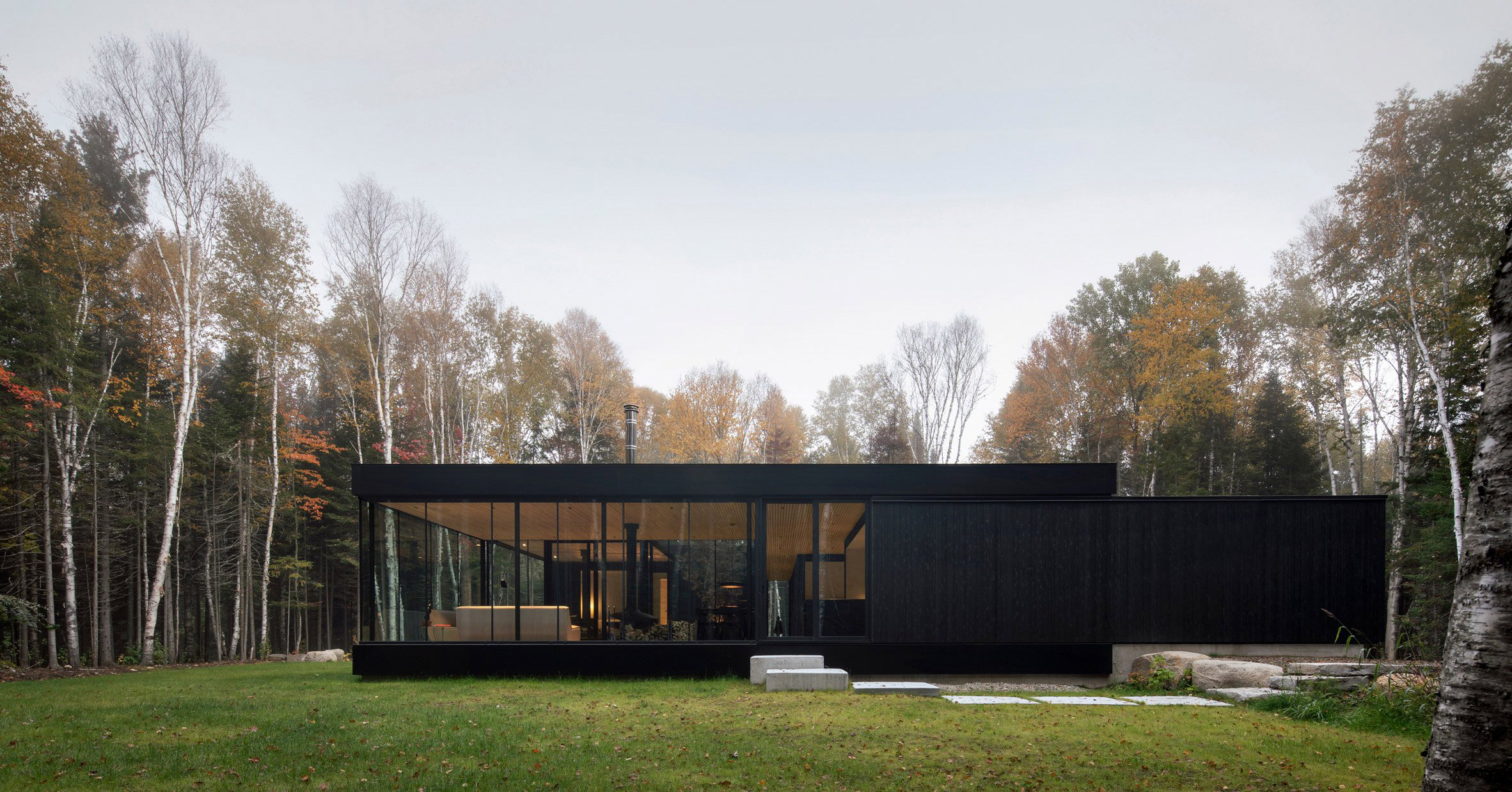
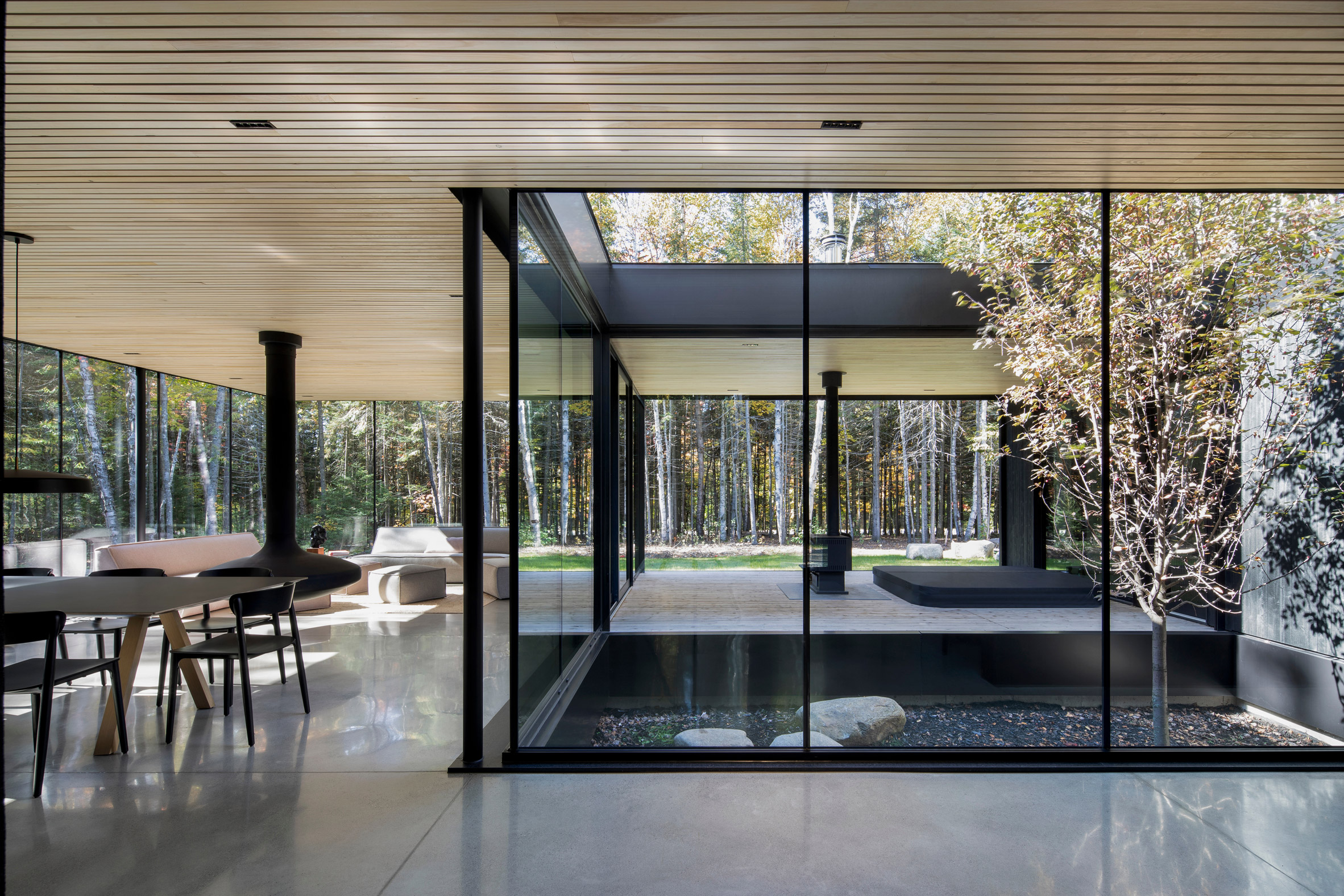
Montreal studio ACDF Architecture has designed a low-slung, modernist-style home with massing shaped to surround an apple tree and provide lines of sight through the living areas. The project is located in St-Donat, a rural area near Montreal that serves as a popular getaway from the city. The all-black home, surrounded by a boreal forest, is made up of a square surrounding a small courtyard that contains an apple tree that reminded the client of their childhood.
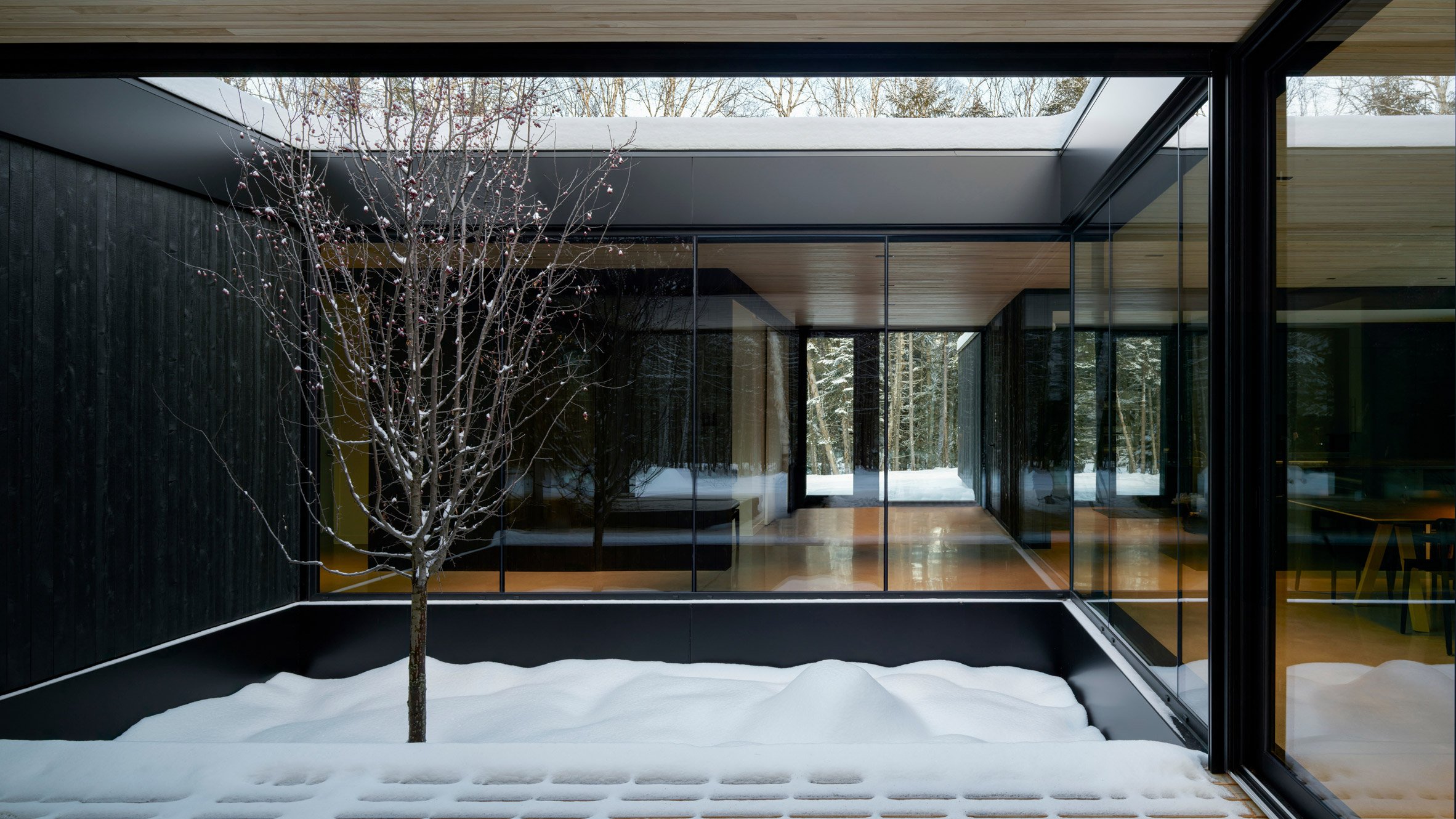
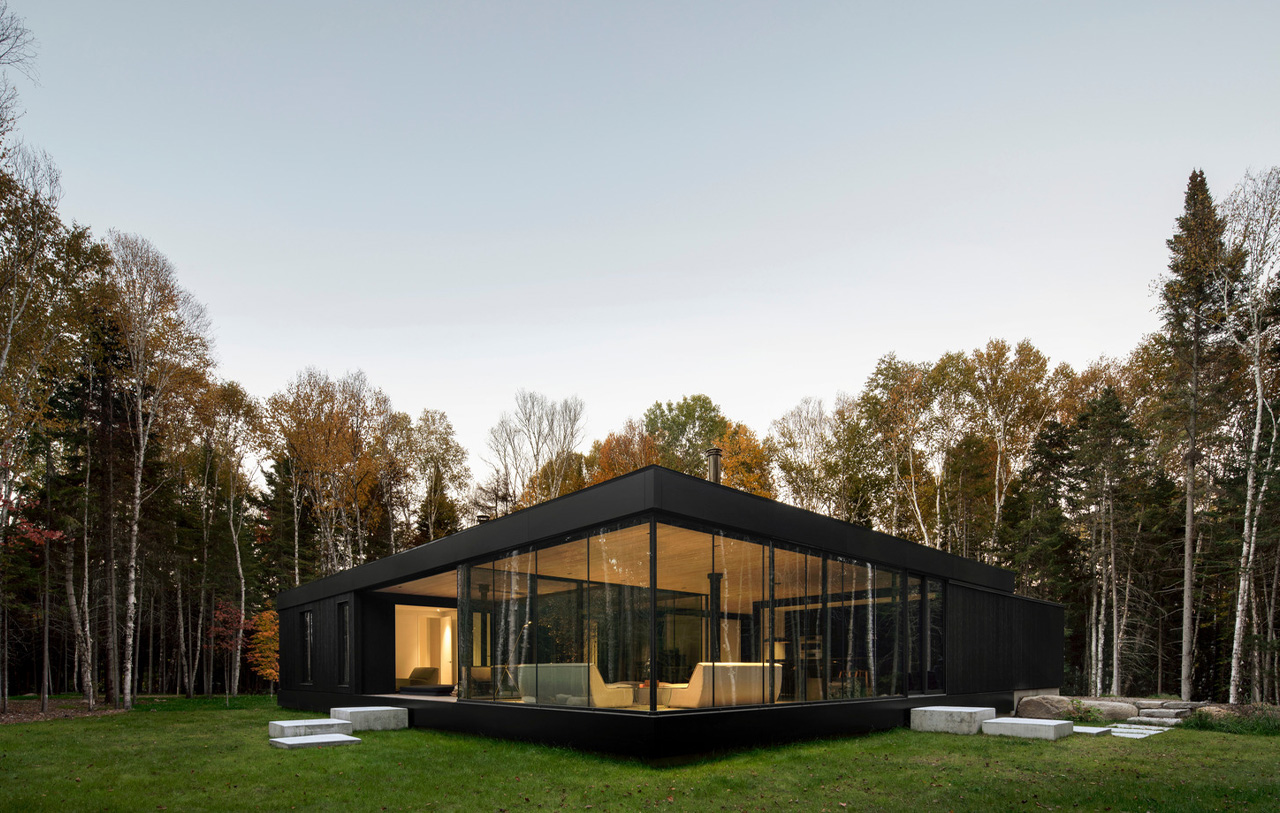
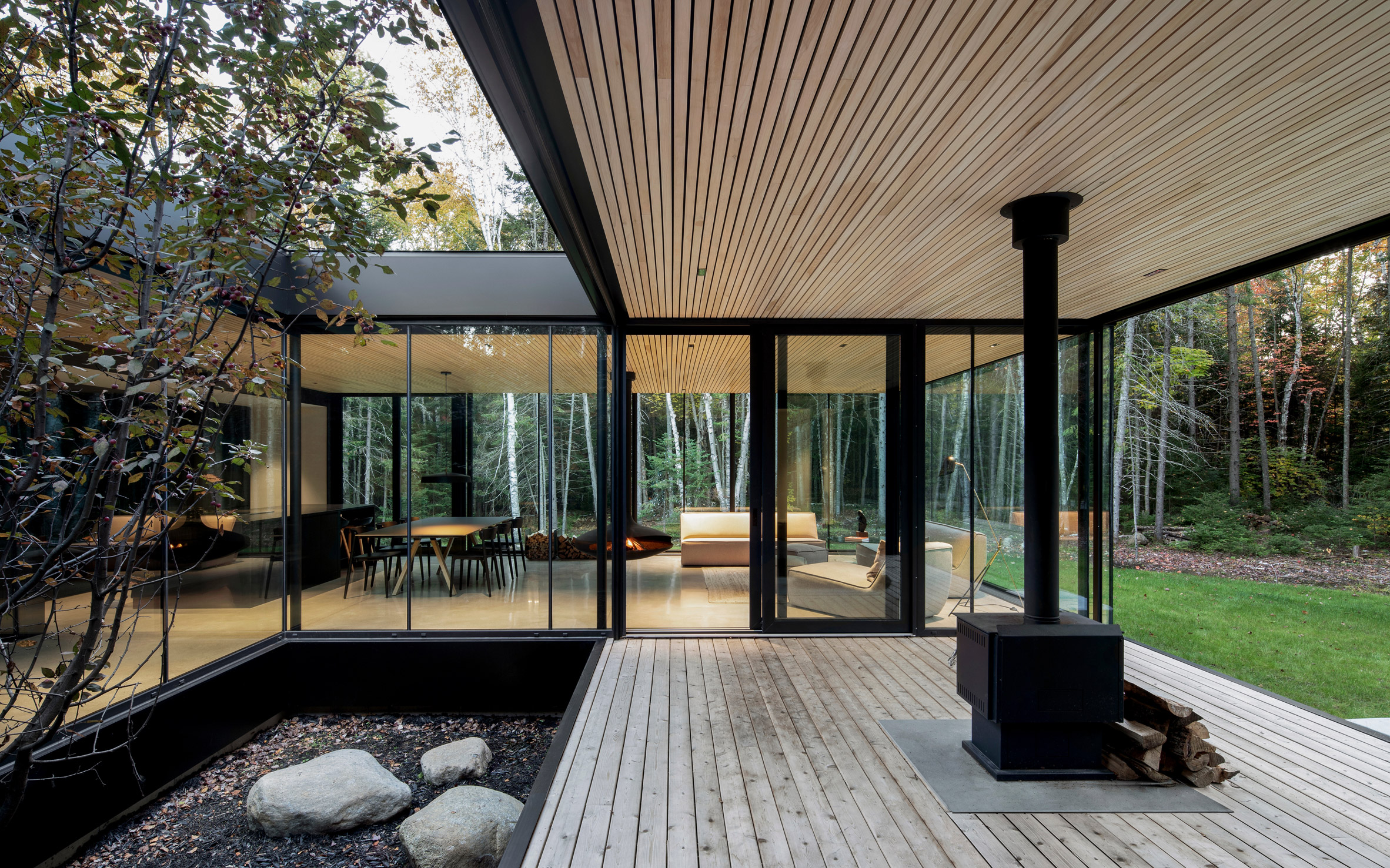
"The owner embraced vivid childhood memories of growing up in an orchard environment," the architects explained. "The apple tree was symbolic of his earliest encounters with nature as a child, and of the continuity of that connection years later while picking apples with his own children," ACDF added.
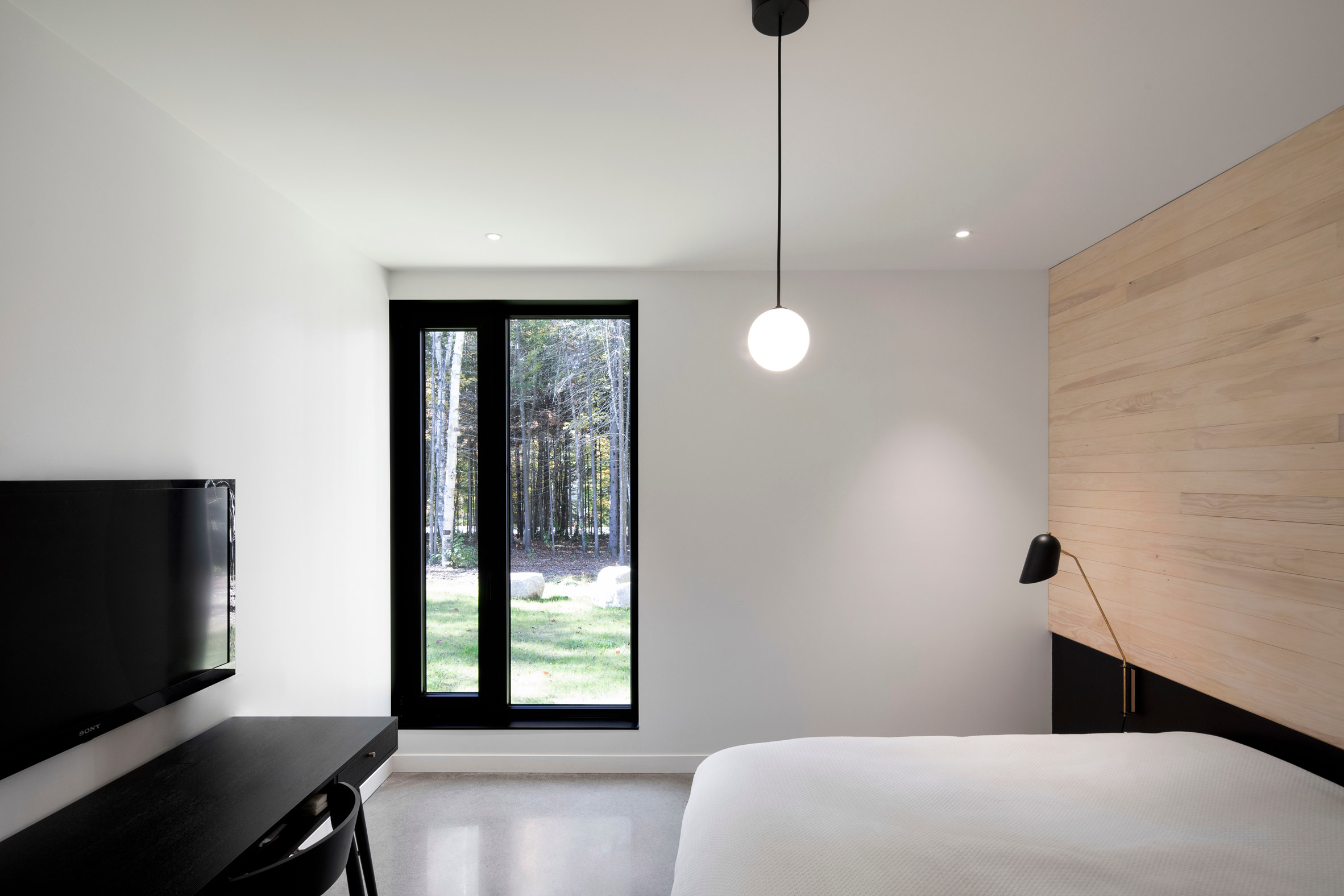
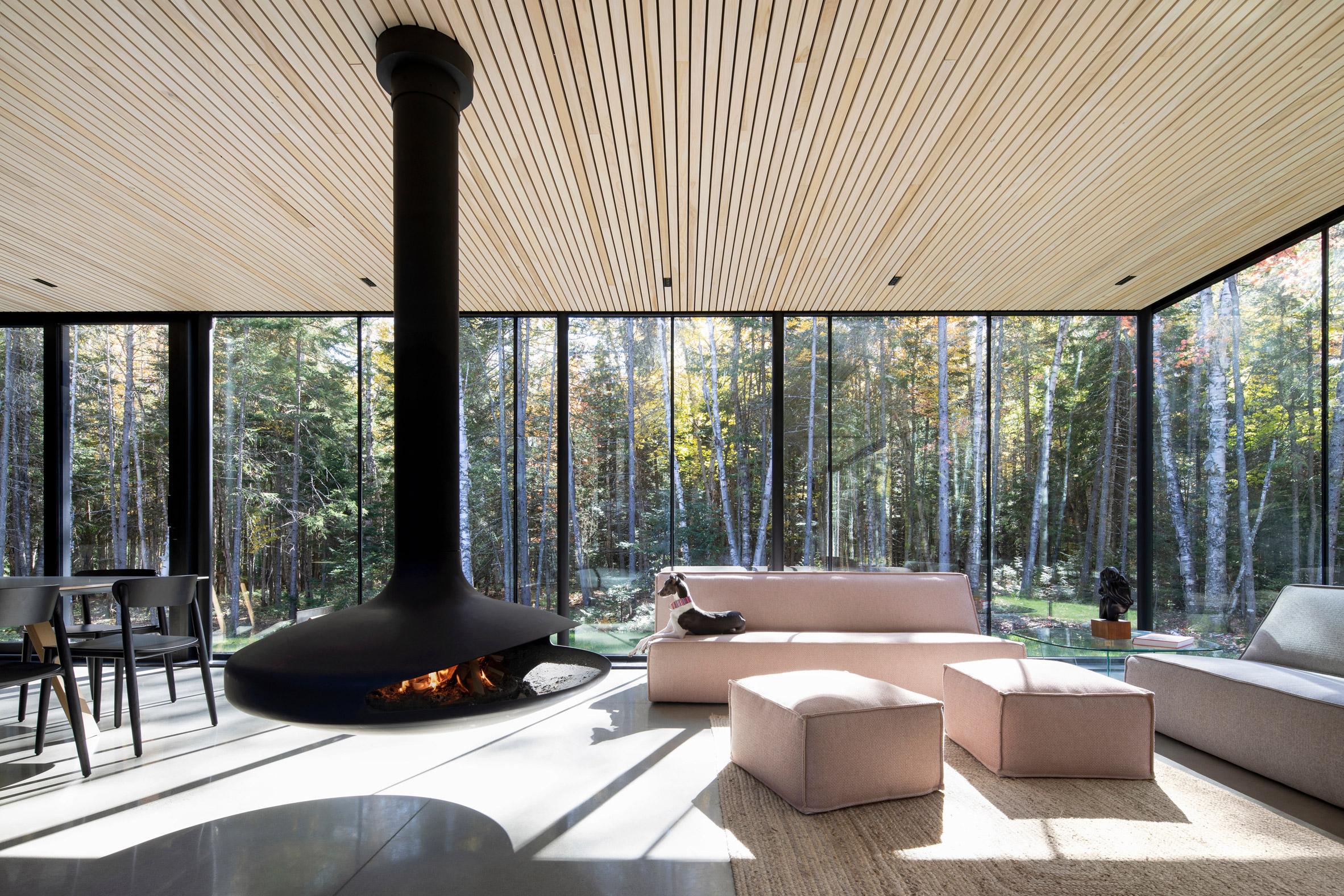
Glass walls throughout the public areas of the home give sightlines of the tree and the other living areas from a variety of different positions. These views of the courtyard were designed to give residents a deeper connection to the natural setting around them. Its three bedrooms were built within opaque volumes clad in black wood siding. In one volume are two children's bedrooms, while the primary suite is seperate. A third box contains the garage and service areas.
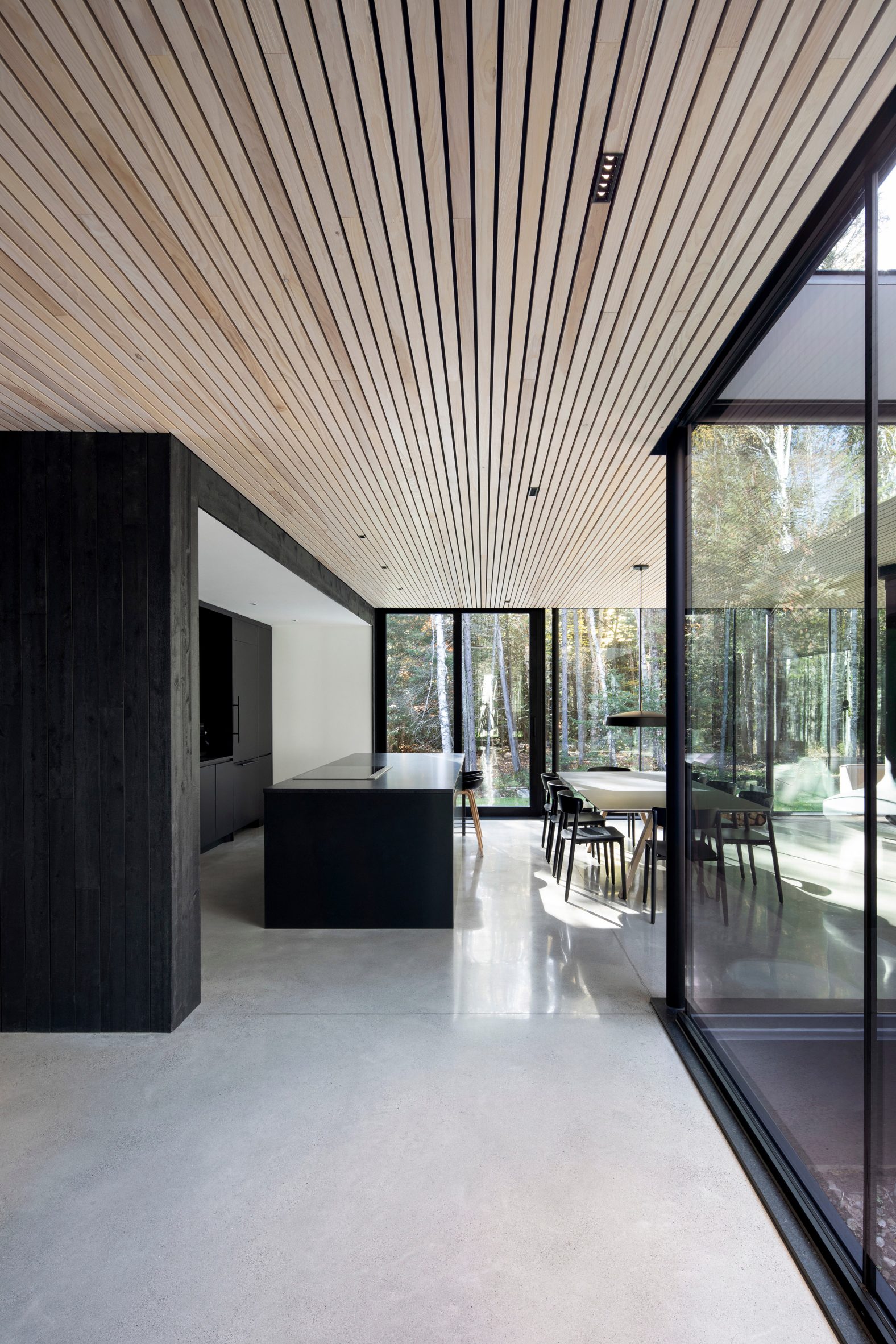
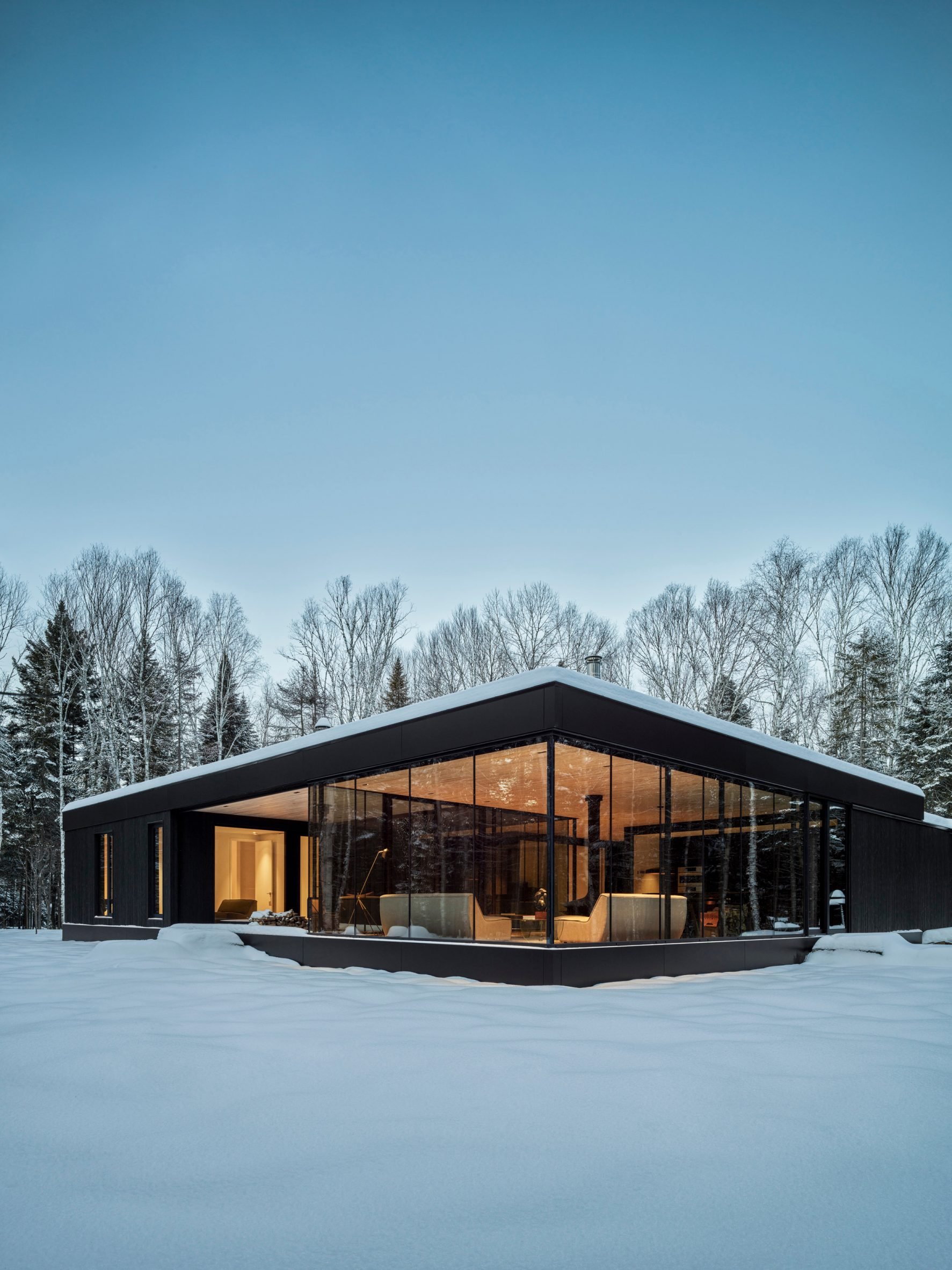
In the primary suite, a separate lounge area acts as a secondary living room for the parents. This connects to a covered porch near the apple tree. This exterior area, in turn, leads back to the main living and dining area, forming a continuous circulation around the tree. "The home is designed for connectivity, and glances in every direction provide views across openings to other spaces," said Maxime-Alexis Frappier, one of ACDF's founders. "That being said, the boxes were designed to respect the need for privacy, and their wall placements are intentional in their offerings of solitude."
snip
5 replies
 = new reply since forum marked as read
Highlight:
NoneDon't highlight anything
5 newestHighlight 5 most recent replies
= new reply since forum marked as read
Highlight:
NoneDon't highlight anything
5 newestHighlight 5 most recent replies
ACDF Architecture wraps glass home around apple tree in Quebec (Original Post)
Celerity
Jan 2023
OP
niyad
(130,503 posts)1. Reminds me a bit of the lake house in the movie of the same name.
Celerity
(54,005 posts)2. here is a lake house they did
Chalet La Barque Lake House, Saint-Donat, Canada
https://acdf.ca/en/projets/chalet-la-barque-lake-house-saint-donat-canada/

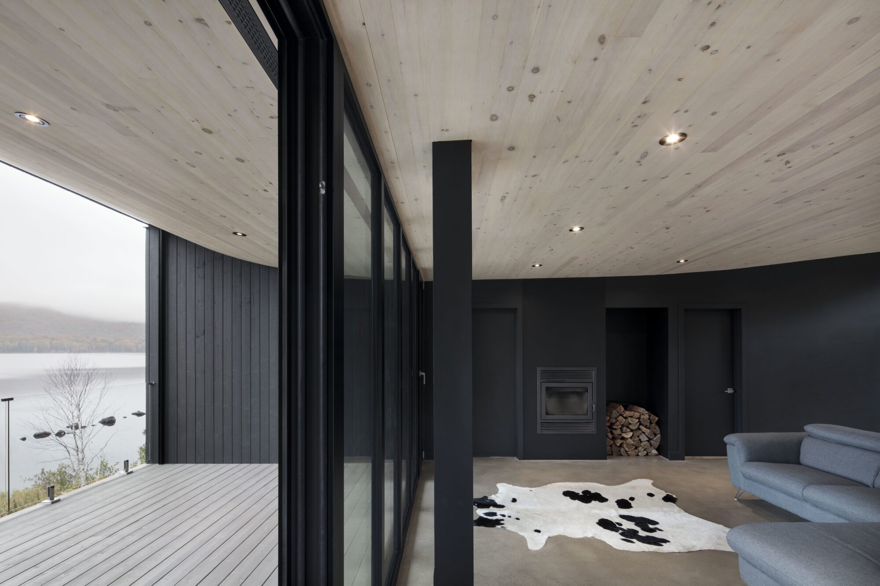
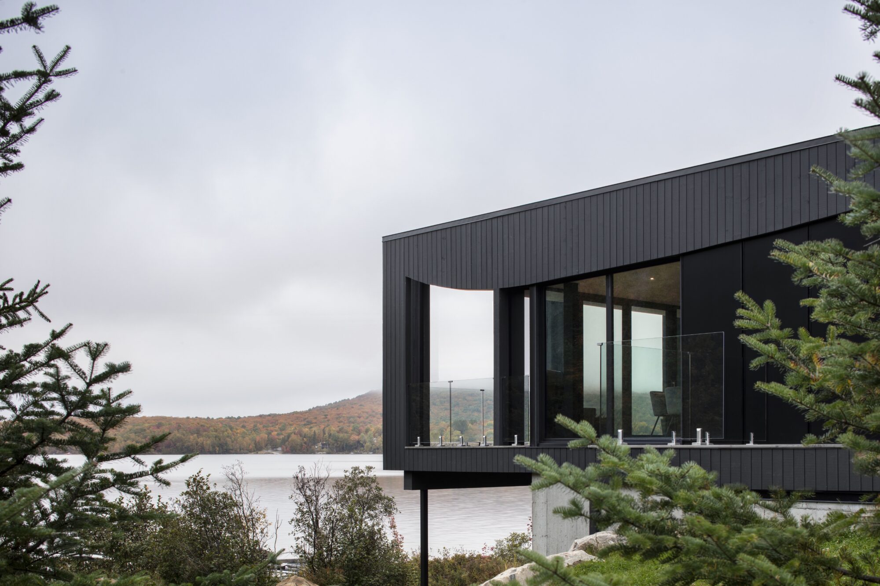
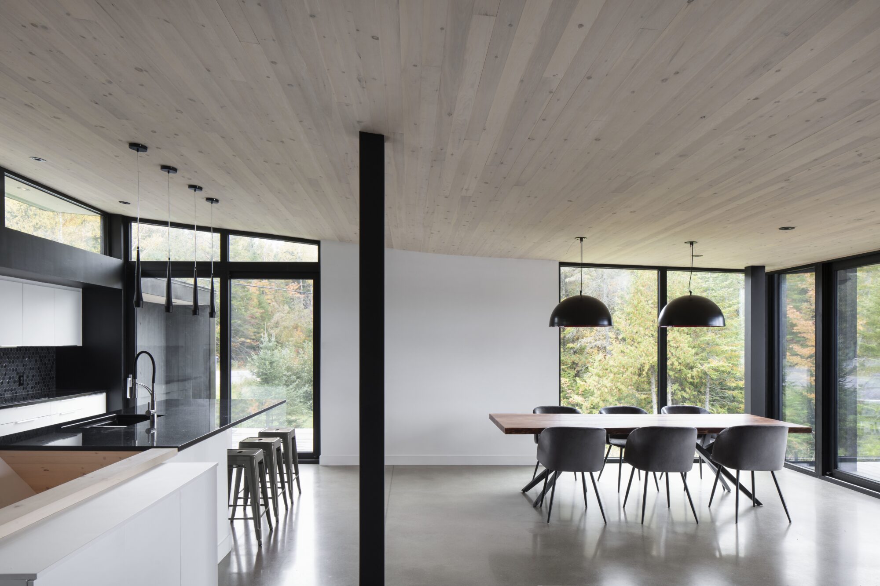
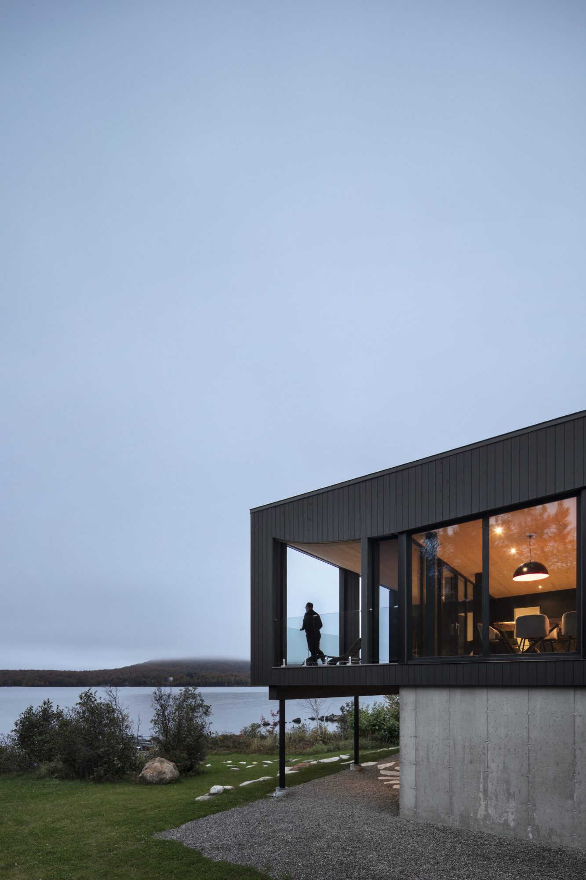

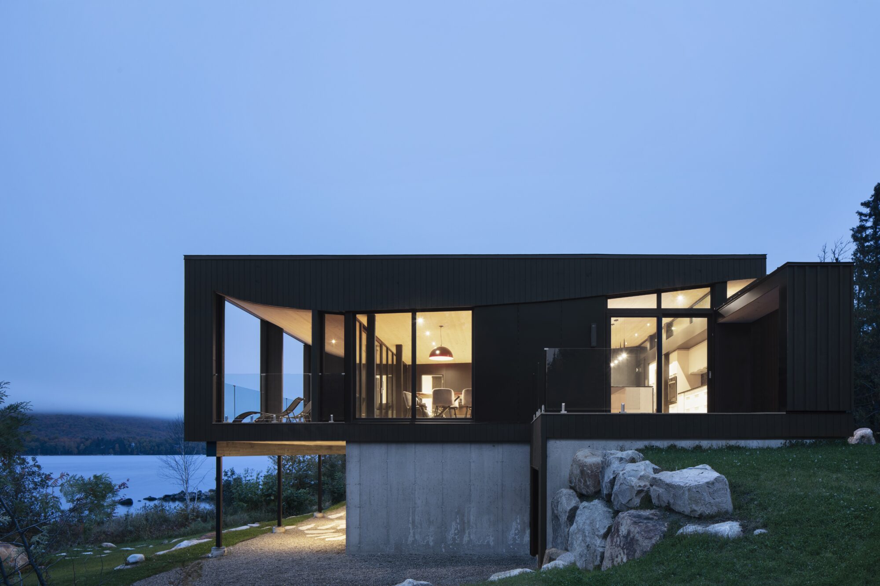
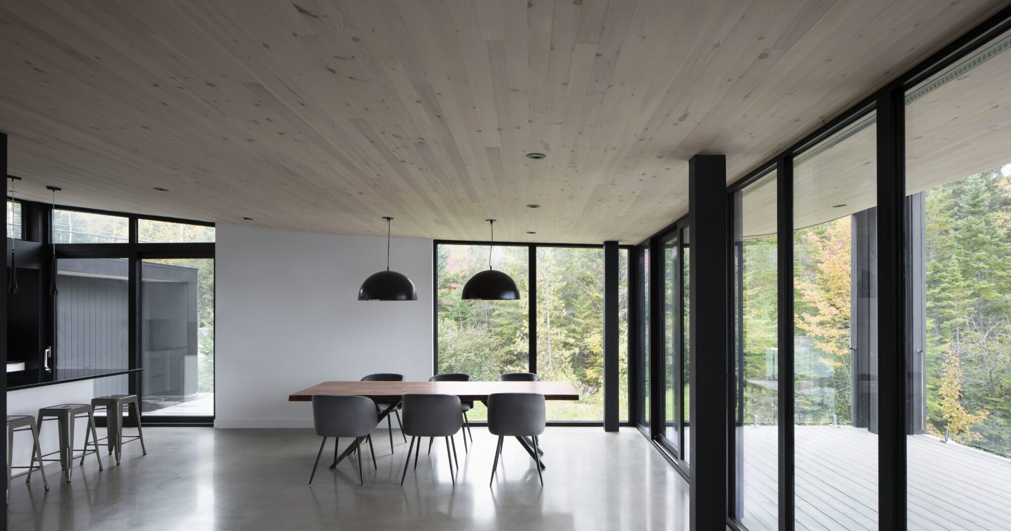
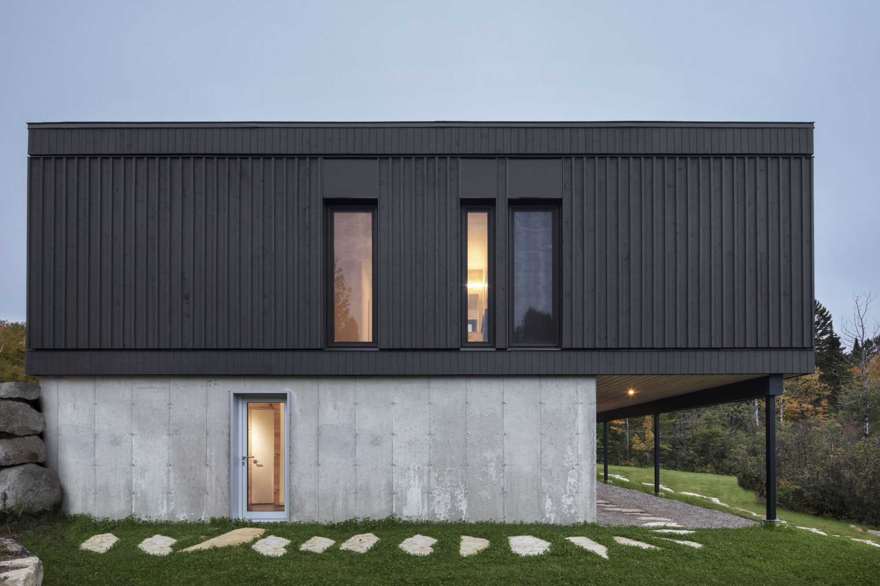
https://acdf.ca/en/projets/chalet-la-barque-lake-house-saint-donat-canada/









DETAILS
La Barque is a hyperactive family’s peaceful shelter. Located on the shores of Lake Ouareau in Saint-Donat, the house was inspired by the owners’ love for the northern landscapes. Under the curved ceiling of the house, reminiscent of a boat hull, its serene interior atmosphere captures the calm of the surrounding hills and provides the family with a place to catch its breath between two ski slopes or two waterski runs.
The site’s characteristics strongly influenced the architectural concept. Nestled between a road and the lake, the house shelters itself from unwanted attention on the street side with its dislocated façade that extends into an exterior wall hiding a barbecue and a pizza oven. Lake side, it opens itself up to nature. From the main entrance, one can feel the landscape pouring into the house through the carefully planned openings. La Barque might presents itself as a dark wood prism sitting on a mineral base but it hides a surprising softness. Inside, like a hand-carved object, a curved wood ceiling unfolds throughout the space. This simple yet strong design element is a reassuring presence to its residents.
Sunlight penetrates into the space through the raised portions of the ceiling at both ends of the residence and its aptly designed curves distribute it deep inside the house. The top level where the entrance is located hosts the kitchen, the dining room and two bedrooms while a family room, a sauna and the children’s rooms are located downstairs. From their elevated terrace under the rising curve of the roof, the residents can contemplate the calm surface of the lake. Cleverly built-in mosquito nets allow the family to appreciate nature all-year round.
La Barque is a peaceful haven that invites its occupants to slow down and rest. The grandiose yet comforting curve of the ceiling and the simple materials of the interior spaces create a place where the lake and the surrounding hills become more than a mere backdrop. La Barque grants its residents with a majestic roof under which they can comfortably experience nature in all its beauty.
La Barque is a hyperactive family’s peaceful shelter. Located on the shores of Lake Ouareau in Saint-Donat, the house was inspired by the owners’ love for the northern landscapes. Under the curved ceiling of the house, reminiscent of a boat hull, its serene interior atmosphere captures the calm of the surrounding hills and provides the family with a place to catch its breath between two ski slopes or two waterski runs.
The site’s characteristics strongly influenced the architectural concept. Nestled between a road and the lake, the house shelters itself from unwanted attention on the street side with its dislocated façade that extends into an exterior wall hiding a barbecue and a pizza oven. Lake side, it opens itself up to nature. From the main entrance, one can feel the landscape pouring into the house through the carefully planned openings. La Barque might presents itself as a dark wood prism sitting on a mineral base but it hides a surprising softness. Inside, like a hand-carved object, a curved wood ceiling unfolds throughout the space. This simple yet strong design element is a reassuring presence to its residents.
Sunlight penetrates into the space through the raised portions of the ceiling at both ends of the residence and its aptly designed curves distribute it deep inside the house. The top level where the entrance is located hosts the kitchen, the dining room and two bedrooms while a family room, a sauna and the children’s rooms are located downstairs. From their elevated terrace under the rising curve of the roof, the residents can contemplate the calm surface of the lake. Cleverly built-in mosquito nets allow the family to appreciate nature all-year round.
La Barque is a peaceful haven that invites its occupants to slow down and rest. The grandiose yet comforting curve of the ceiling and the simple materials of the interior spaces create a place where the lake and the surrounding hills become more than a mere backdrop. La Barque grants its residents with a majestic roof under which they can comfortably experience nature in all its beauty.
CaliforniaPeggy
(156,302 posts)3. A beautiful home in a beautiful setting, my dear Celerity!
Very well designed. But it's too small for me.
It's very elegant. But hanging all my photos would disrupt that harmony.
The big element that bothers me? The concrete floors! Sure, they look great. But they're very hard on legs and feet and spines!
Plus if you drop things on them, those things probably break. I like floors that have some give in them.
Nonetheless, it's gorgeous.
Thanks for posting it!
![]()
orleans
(36,737 posts)4. i knew someone who had a tree growing through their house
this was years ago but from what i remember they built the house around the tree -- it went up through the ceiling.
great conversation piece. insane when the locust plague hits every 20 or so years
FreepFryer
(7,086 posts)5. some lovely aspects but i feel badly for the tree, stuck in that atrium w o its friends around (nt)
